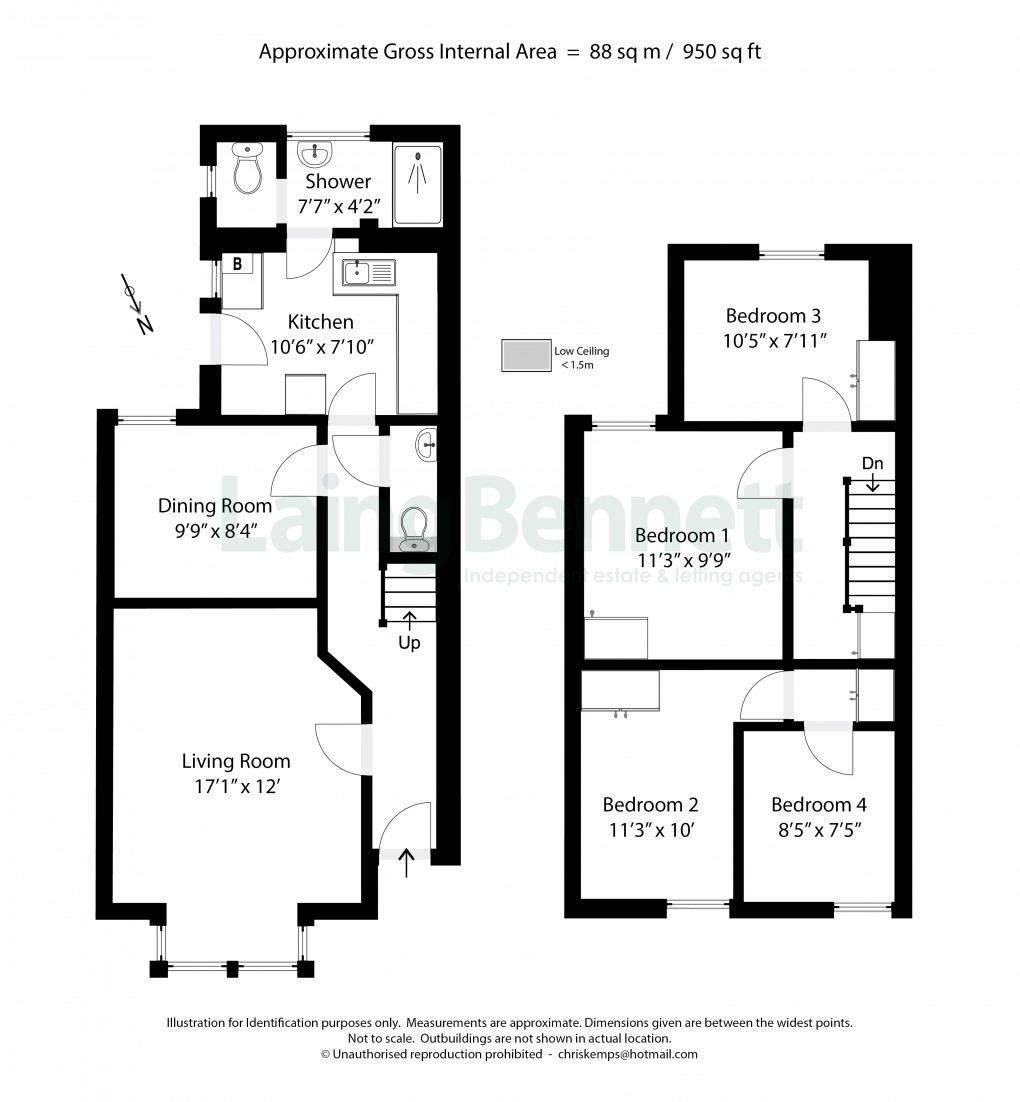Description
- No Chain
- Four bedrooms and two reception rooms
- Superb location close to city centre
- Ideal investment or opportunity to 'put your own stamp' on a property
- Rear garden
- Well worthy of updating now required
- Tenure - Freehold
- Council Tax - Band C
This spacious four-bedroom home on Edward Road offers an exciting opportunity for buyers looking to modernise and add value. The property features a large living room, separate dining room, and a well-sized kitchen, alongside a convenient ground floor shower room. Upstairs, four well-proportioned bedrooms provide ample space for family living or flexible use. The home retains charming classic brickwork, while the interior would benefit from updating, the layout and potential are endless. Outside, the enclosed rear garden presents a blank canvas for landscaping or outdoor entertaining. Situated in a sought-after Canterbury location, this property is ideal for those keen to create a bespoke home in a well connected area close to local amenities, schools, and transport links. The property offers further potential, as a spacious additional bedroom could be created in the loft space, as seen in neighbouring properties. (subject to the necessary planning permissions) EPC RATING = C
SituationThe property is situated within easy reach of the centre of the historic city of Canterbury, renowned for its stunning cathedral, vibrant cultural scene, and excellent shopping and dining facilities. Canterbury offers a superb range of both state and independent schools, as well as two universities, making it ideal for families and professionals alike. The city benefits from excellent transport links, including Canterbury West railway station providing High-Speed services to London St Pancras in under an hour, and convenient access to the A2/M2 for journeys towards the coast and London. The surrounding countryside offers beautiful walks, cycle routes, and charming villages with traditional pubs and farm shops.
The accommodation comprises
Ground floor
Entrance hall
Living room
17' 1" x 12' 0" (5.21m x 3.66m)
Dining room
9' 9" x 8' 4" (2.97m x 2.54m)
Kitchen
10' 6" x 7' 10" (3.20m x 2.39m)
Shower/WC
7' 7" x 4' 2" (2.31m x 1.27m)
First floor
Landing
Bedroom one
10' 3" x 9' 9" (3.12m x 2.97m)
Bedroom two
11' 3" x 10' 0" (3.43m x 3.05m)
Bedroom three
10' 5" x 7' 11" (3.17m x 2.41m)
Bedroom four
8' 5" x 7' 5" (2.57m x 2.26m)
Outside
Rear garden
View Brochure
Floorplan

To discuss this property call our office:
Market your property
with Laing Bennett
Book a market appraisal for your property today. Our virtual options are still available if you prefer.
