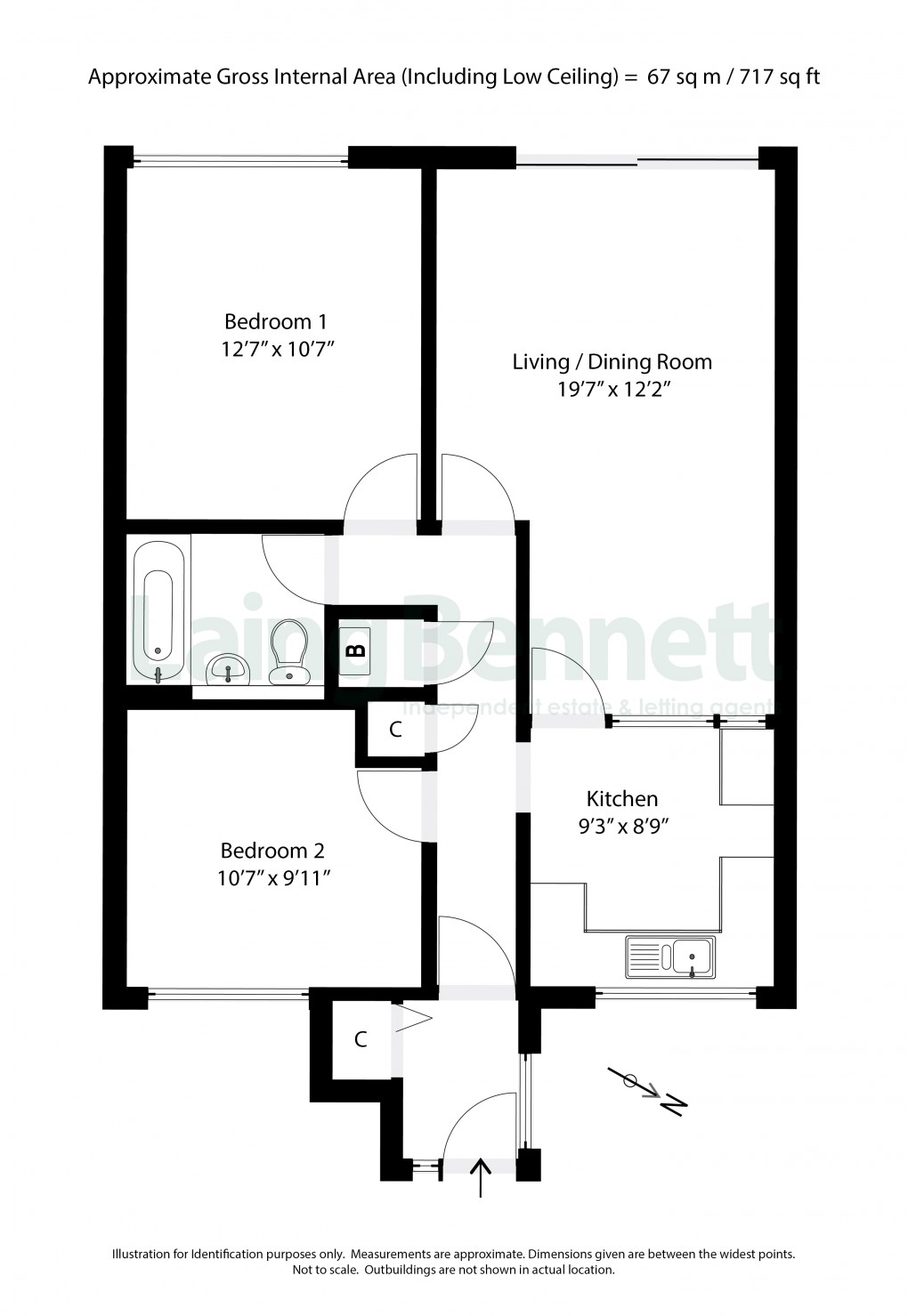Description
- A mid-terrace two bedroom bungalow
- Located in a sought after residential area close to Folkestone town and high speed railway station
- Living/dining room with sliding patio doors
- En block garage and residence parking area
- Enclosed south west facing rear garden
- Tenure - Freehold
- Council Tax - Band C
Discover the potential of this mid-terrace bungalow located in a sought after residential area close to Folkestone town and high speed railway stations. This two bedroom bungalow presents an ideal canvas for modernisation, allowing you to customize the space according to your vision. Comprising: porch, hall and spacious living/dining room with sliding patio doors that invite natural light and offer access to the outdoor patio area. A kitchen at the front of the property. Two well-proportioned bedrooms and a bathroom. Outside, the property features an en block garage and residence parking area. The enclosed south west facing rear garden offers a delightful retreat, featuring a patio area, lawn, established borders and useful garden shed. No forward chain. EPC RATING = D
SituationLocated on Lynwood. The property is within a short distance of Folkestone Academy and has good access to the local Grammar schools. Folkestone offers a wide range of amenities including large supermarkets, independent shops and a library. The town has undergone extensive regeneration and is the home of 'The Creative Quarter' which boasts a thriving collection of artist's studios and creative businesses, as well as a wide range of amenities such as shopping centre, supermarkets, independent shops, restaurants and leisure facilities. The property is located approximately 1.3 miles from Folkestone West Train Station with a direct connection to the High-Speed service to London Stratford and St Pancras stations with an approximate journey time of 53 minutes. This property is also within easy reach of the M20 motorway and Channel Tunnel terminal.
The accommodation comprises
Entrance porch
Entrance hall
Kitchen
9' 3" x 8' 9" (2.82m x 2.67m)
Living/Dining room
19' 7" x 12' 2" (5.97m x 3.71m)
Bedroom one
12' 7" x 10' 7" (3.84m x 3.23m)
Bathroom
Bedroom two
10' 7" x 9' 11" (3.23m x 3.02m)
Outside
Front garden
En block garage
Residence parking area - non allocated
Enclosed rear garden
View Brochure
Floorplan

To discuss this property call our office:
Market your property
with Laing Bennett
Book a market appraisal for your property today. Our virtual options are still available if you prefer.
