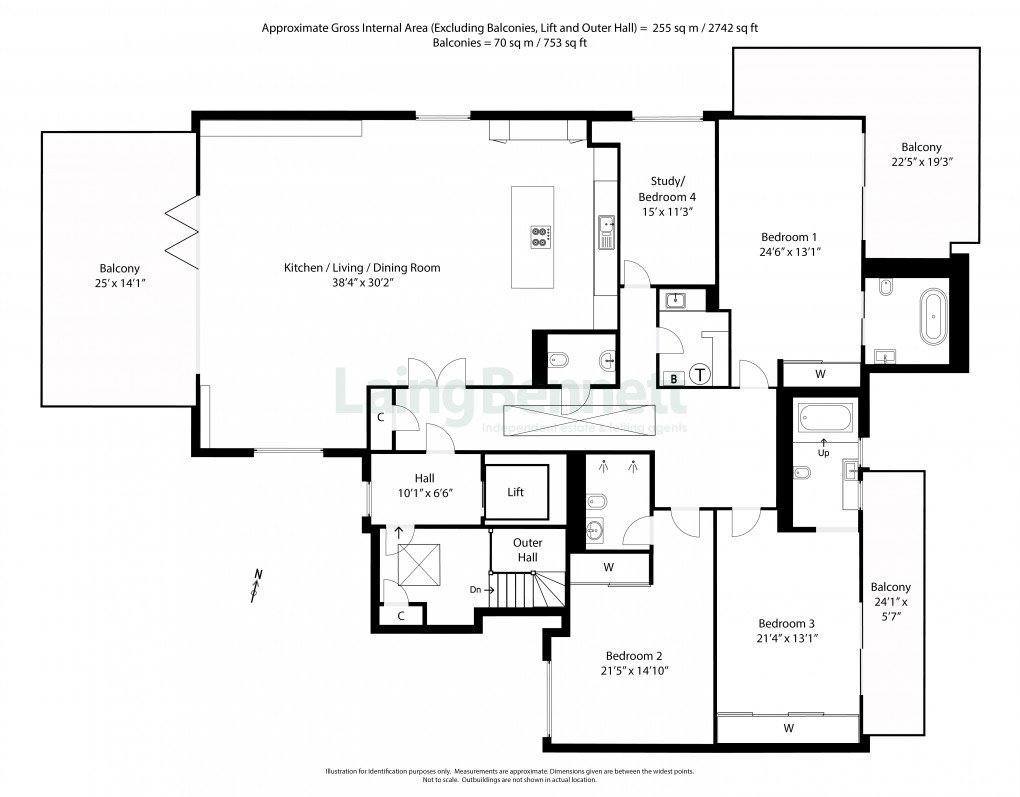Description
- Immerse yourself in the epitome of coastal luxury with this exceptional penthouse apartment
- Boasting unparalleled views, exquisite design, and sophisticated modern amenities
- An impressive 250 square meters of sophisticated living space within a gated community
- Three balconies
- The open plan living area is a masterpiece, boasting panoramic views of the English Channel
- Four bedrooms and three bathrooms
- Tenure - Leasehold
- Council Tax - Band H
Immerse yourself in luxury coastal living with this stunning newly constructed penthouse apartment, where luxury, design, and breathtaking views converge. Don't miss the opportunity to make this extraordinary residence your own. Offering an expansive 250 square meters of living space within a gated community. Accessible via a smart lift, this residence promises exclusivity and convenience from the moment you arrive. On entering the apartment, you will be captivated by the stylish entrance hall leading to a spacious reception area, bathed in natural light from a striking feature roof light window. The open plan living area is a true masterpiece, showcasing panoramic views of the English Channel and the historic Royal Military Canal extending towards Hythe. Large frameless glass doors seamlessly connect the indoors with a sizable sun terrace, maximising the breathtaking coastal vista and inviting outdoor relaxation. The luxury bespoke 'Tom Howley' kitchen is a culinary delight, equipped with high-end 'Wolf' ovens, a substantial Sub-Zero wine fridge with backlit freezer drawers, and matching fridge units. A separate utility room houses essential appliances, including a washing machine and air pump tumble dryer. The apartment offers versatile spaces, including a study that doubles as a potential fourth bedroom. The master suite is a private oasis, featuring a beautifully appointed bedroom, en suite bathroom, and a private sun terrace. Two additional guest suites offer built-in wardrobes, en suite bathrooms, and an extra sun terrace accessible from the third bedroom. Modern comforts abound with gas-fired underfloor heating and luxurious floor coverings ranging from porcelain marble effect tiling to deep pile carpets in the bedrooms. The doors and skirting boards crafted by 'Deuren' add a touch of elegance. Outside, under the building, is a garage with two allocated parking spaces, bike storage, a storage cupboard, and a bin storage area. Communal gardens at the rear of the block provide a serene outdoor retreat. EPC RATING = C
SituationThis Penthouse apartment is situated in the exclusive seafront development 'Olivia Court' in the heart of Seabrook. The bustling Cinque Port of Hythe is situated approximately 1.2 miles to the West which offers amenities including; Waitrose, Sainsbury's and Aldi, a wide variety of independent shops and larger retailers, doctors surgeries and dentists, swimming pool and leisure facilities, sports grounds and clubs and public houses and restaurants. The Port town of Folkestone is approximately 3 miles to the East and is the home of 'The Creative Quarter' which boasts a thriving collection of Artist's studios and creative businesses, as well as a wide range of amenities such as Shopping centre, Supermarkets, independent shops, restaurants and leisure facilities, Folkestone benefits from the recently restored Harbour Arm which has become a food, drink and entertainment destination for the town and its visitors.
There is a mainline railway station at Folkestone (Approx 3.3 miles) and Sandling Station' (Approx. 2.8 miles) with a direct connection to the High-Speed service to London Stratford and St Pancras stations with an Approx. journey time of 53 minutes. Ashford International and Eurostar (Approx 16 miles) with services to Paris and Brussels. Channel Tunnel terminal is (Approx. 3.4 miles) The M20 connection to the motorway network is (Approx. 3.8 miles).
The Accommodation comprises
Outer hall & stairs
Inner hall & Lift with private access to the Penthouse floor
Reception hall
Open plan Kitchen/Living/Dining room
38' 4" x 30' 2" (11.68m x 9.19m)
Main balcony
25' 0" x 14' 1" (7.62m x 4.29m)
Bedroom one
25' 6" x 13' 1" (7.77m x 3.99m)
Bedroom one balcony
22' 5" x 19' 3" (6.83m x 5.87m)
Bedroom one en suite bathroom
Bedroom two
21' 5" x 14' 10" (6.53m x 4.52m)
Bedroom two en suite shower room
Bedroom three
21' 4" x 13' 1" (6.50m x 3.99m)
Bedroom three balcony
24' 1" x 5' 7" (7.34m x 1.70m)
Bedroom three en suite shower room
Study/bedroom four
15' 0" x 11' 3" (4.57m x 3.43m)
Utility room
Cloakroom/WC
Outside
Under the building is a garage with two allocated parking spaces, bike storage, and a bin storage area
Communal gardens at the rear of the block
Lease information
Lease - a new 999 year lease.
Service charge - Approx. £1,900.00 per annum.
Share of Insurance separately charged.
No Ground rent.
View Brochure
Floorplan

To discuss this property call our office:
Market your property
with Laing Bennett
Book a market appraisal for your property today. Our virtual options are still available if you prefer.
