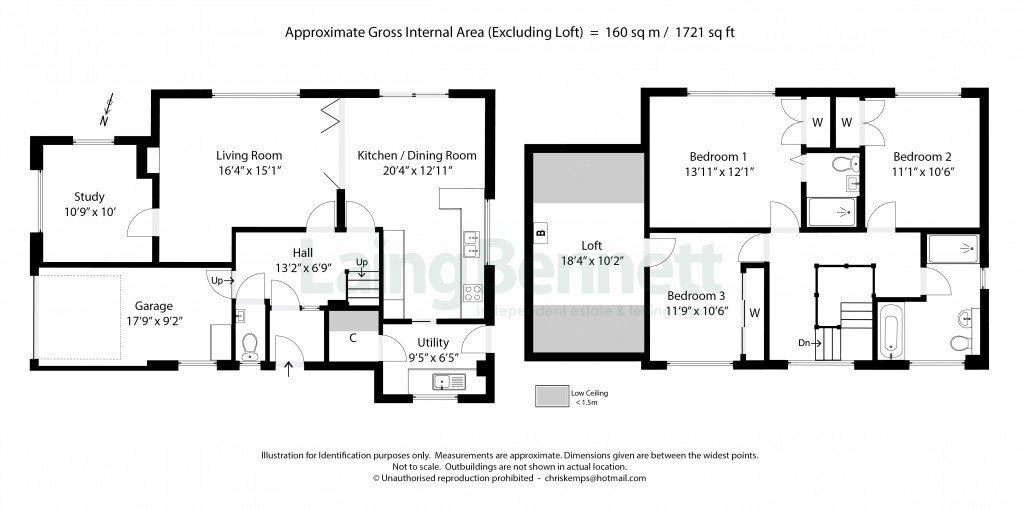Description
- A well-proportioned detached three-bedroom home offers light-filled living space
- well-proportioned detached three-bedroom home offers light-filled living space
- A spacious living room, a separate study, and an open-plan kitchen/dining room
- Three bedrooms, en suite and bathroom
- Driveway and integral garage
- Well kept gardens to the front and rear
- Tenure - Freehold
- Council Tax - Band F
This hillside home with sea views enjoys a commanding position in the town of Hythe with sweeping views over the town and the English Channel in the distance. This well-proportioned detached three-bedroom home offers light-filled living space, flexible accommodation, and excellent potential. The ground floor includes a spacious living room, a separate study, and an open-plan kitchen/dining room, both of which benefit from the home’s elevated setting and natural light. A useful utility room and downstairs WC. Upstairs, three double bedrooms (all with built-in wardrobes) are served by a family bathroom and en suite to the main bedroom. A loft room offers perfect storage or potential conversion, subject to permissions. Outside, the property is set back from the road with a driveway and integral garage. Well kept gardens to the front and rear. Rear pedestrian gate with access leading to the town centre. This is a fantastic opportunity to secure a detached home in one of Hythe’s sought-after hillside locations, just a short distance from the High Street, seafront and local amenities. EPC RATING = C
SituationThe property is situated in the most sought after position of 'Church Road' in an elevated position enjoying magnificent views, yet close enough to walk to the bustling Hythe town centre which offers amenities including; Waitrose, Sainsbury's and Aldi, a wide variety of independent shops and larger retailers, doctors surgeries and dentists, swimming pool and leisure facilities, sports grounds and clubs and public houses and restaurants.
The Port town of Folkestone is approximately 4.5 miles to the East and is the home of 'The Creative Quarter' which boasts a thriving collection of Artist's studios and creative businesses, as well as a wide range of amenities such as Shopping centre, Supermarkets, independent shops, restaurants and leisure facilities, Folkestone benefits from the recently restored Harbour Arm which has become a food, drink and entertainment destination for the town and its visitors. There is a mainline railway station at Sandling (Approx. 1.6 miles) and Folkestone (Approx 4.9 miles) has a direct connection to the High Speed service to London Stratford and St Pancras stations with an Approx. journey time of 53 minutes. Channel Tunnel terminal is (Approx. 4.8 miles) The M20 connection to the motorway network is (Approx. 3.7 miles).
The accommodation comprises
Ground floor
Entrance hall
Hallway
13' 2" x 6' 9" (4.01m x 2.06m)
Living room
16' 4" x 15' 1" (4.98m x 4.60m)
Study
10' 9" x 10' 0" (3.28m x 3.05m)
Kitchen/Dining room
20' 4" x 12' 11" (6.20m x 3.94m)
Utility room
9' 5" x 6' 5" (2.87m x 1.96m)
WC
First floor
Landing
Bedroom one
13' 11" x 12' 1" (4.24m x 3.68m) - Air-conditioning unit
En suite shower room
Bedroom two
11' 1" x 10' 6" (3.38m x 3.20m)
Bedroom three
11' 9" x 10' 6" (3.58m x 3.20m)
Bathroom
Outside
Front garden
Driveway and garage
Rear garden
A mature garden with well kept lawn, hedges and borders. Raised terrace seating area with glass surround/balcony - storage underneath. Patio area. Rear pedestrian access gate with right of way leading to Hillside Street for access to the town.
View Brochure
Floorplan

To discuss this property call our office:
Market your property
with Laing Bennett
Book a market appraisal for your property today. Our virtual options are still available if you prefer.
