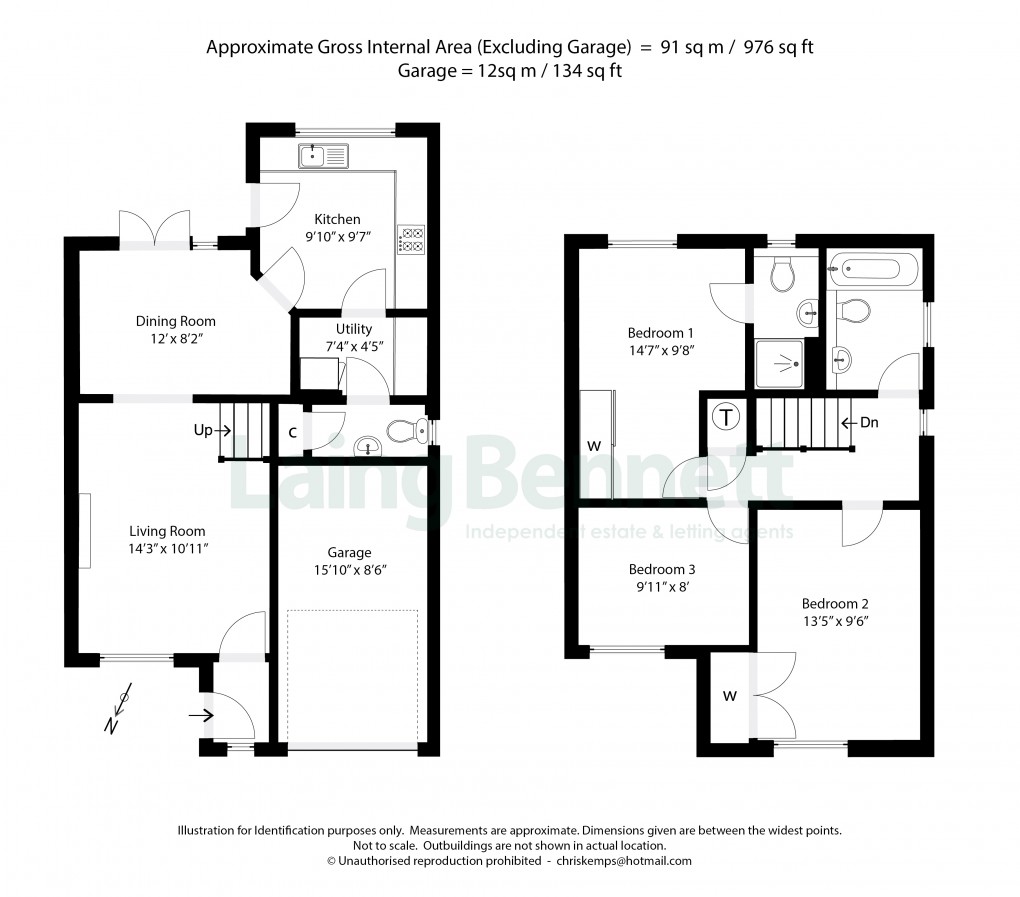Description
- A well kept three-bedroom detached home is located in the sought-after village of Lyminge
- Living room, dining area, kitchen, utility space and WC
- Three bedrooms, en suite and main bathroom
- Driveway, an integral garage, and an enclosed rear garden
- Council Tax - Band D
- Tenure - Freehold
This well kept three-bedroom detached home is located in the sought-after village of Lyminge, offering comfortable living in a popular cul de sac setting. Well-maintained and thoughtfully laid out, the property provides a practical and inviting space ideal for family life or those looking to enjoy village living. The ground floor comprises a welcoming living room, a separate dining area, a well-equipped kitchen, and a useful utility space, along with a convenient cloakroom/WC. Upstairs, you’ll find three bedrooms, two with built-in wardrobes, en suite to the main and a modern family bathroom. Externally, the home benefits from a private driveway, an integral garage, and an enclosed rear garden. This is a fantastic opportunity to secure a home in a vibrant village community with a range of amenities and scenic countryside walks right on the doorstep. EPC RATING = D
SituationThe property is nestled in the popular and quiet cul de sac 'Mount Pleasant Close' The village of Lyminge is nestled in the spectacular North downs it has a wonderful semi-rural feel, with an abundance of beautiful walks nearby and benefits from the amenities the village has to offer. There is a Post Office & Convenience Shop, hairdressers, two Doctors surgeries, Chemist and Primary School. The village offers various clubs and societies and there are good bus links to both Canterbury and Folkestone. Lyminge is a thriving community with lots of activities for all ages. In the nearby town of Folkestone, there are mainline railway stations with High Speed services to London.
The accommodation comprises
Ground floor
Entrance hall
Living room
14' 3" x 10' 11" (4.34m x 3.33m)
Dining room
12' 0" x 8' 2" (3.66m x 2.49m)
Kitchen
9' 10" x 9' 7" (3.00m x 2.92m)
Utility room
7' 4" x 4' 5" (2.24m x 1.35m)
WC
First floor
Landing
Bedroom one
14' 7" x 9' 8" (4.45m x 2.95m)
En suite shower room
Bedroom two
13' 5" x 9' 6" (4.09m x 2.90m)
Bedroom three
9' 11" x 8' 0" (3.02m x 2.44m)
Bathroom
Outside
Front garden
Integral garage
15' 10" x 8' 6" (4.83m x 2.59m)
Rear garden
View Brochure
Floorplan

To discuss this property call our office:
Market your property
with Laing Bennett
Book a market appraisal for your property today. Our virtual options are still available if you prefer.
