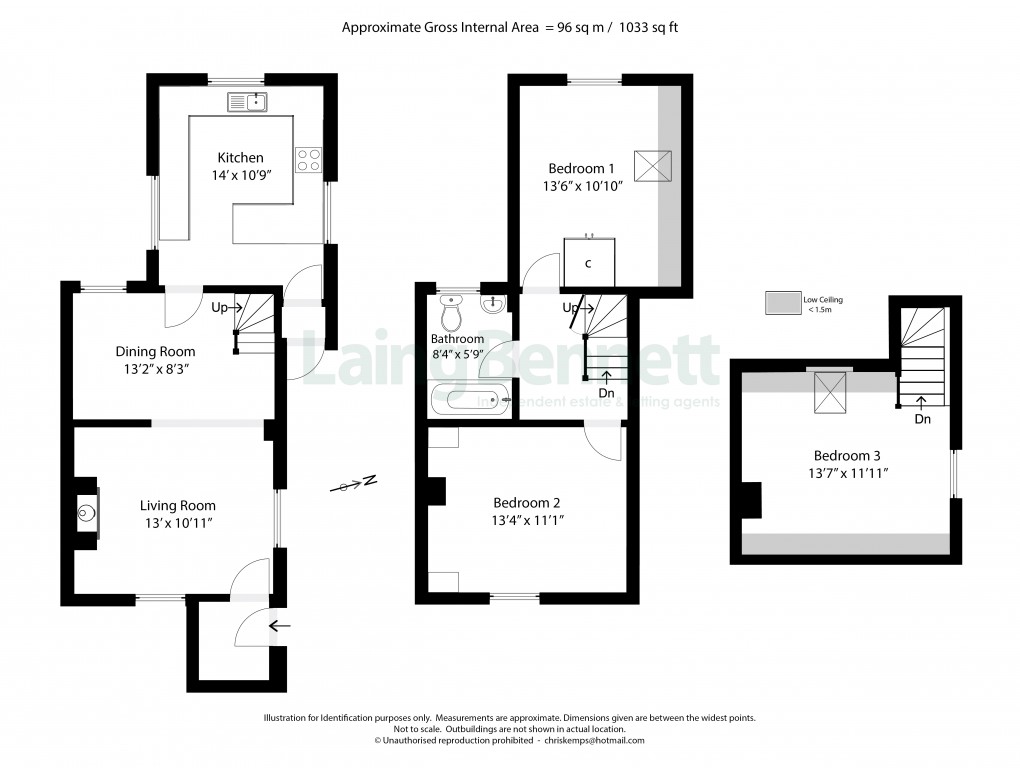Description
- A charming three-bedroom cottage set in a hamlet of houses and Stelling Minnis Parish Church
- Set in a picturesque rural location
- Cosy living room with wood-burning stove
- Kitchen with peninsula breakfast bar
- Two double bedrooms and bathroom
- Versatile top-floor bedroom ideal for guests or home office
- Blend of character and modern comfort
- Tenure - Freehold
- Council Tax - Band D
This charming three-bedroom cottage is situated in a picturesque rural location. Set in a hamlet of houses and Stelling Minnis Parish Church, with stunning countryside views. The property offers a wonderful blend of character and comfort. The home opens into a welcoming entrance hall leading to a cosy living room, complete with a wood-burning stove set in a brick fireplace. Natural light pours in through twin windows, highlighting the warm tones of the wood flooring. Open to the dining room and door to the kitchen boasting sleek white countertops, grey and wooden cabinetry, and a peninsula breakfast bar. Upstairs, two double bedrooms and a well-appointed bathroom, while the top-floor bedroom provides flexible space for guests or a home office. Outside, an attractive frontage with a manicured hedge gate and path to the front door and side access. To the rear, a long, mature garden with strub and tree borders, lawn with stepping stone path leading to a vegetable growing area, a shed and a greenhouse. Driveway to the rear with parking for two/three vehicles. Contact Team LB for more information about this unique home. EPC RATING = E
SituationThis property is set in a small hamlet close to the parish church on the outskirts of the village of Stelling Minnis. The village offers amenities including; a thriving convenience store and post office, public house and sought after primary school. The city of Canterbury is approximately 8 miles to the north. Junction 11 of the M20 is approximately 6.5 miles to the south. Stelling Minnis surrounded by common land with a wide range of rural walks and open spaces to explore. There is a bus service to both Canterbury and Hythe.
The accommodation comprises
Ground floor
Entrance hall
Living room
13' 0" x 10' 11" (3.96m x 3.33m)
Dining room
13' 2" x 8' 3" (4.01m x 2.51m)
Kitchen
14' 0" x 10' 9" (4.27m x 3.28m)
First floor
Landing
Bedroom one
13' 6" x 10' 10" (4.11m x 3.30m)
Bedroom two
13' 4" x 11' 1" (4.06m x 3.38m)
Bathroom
Second floor
Bedroom three
13' 7" x 11' 11" (4.14m x 3.63m)
Outside
Rear garden
To the rear, a long, mature garden with strub and tree borders, lawn with stepping stone path leading to a vegetable growing area, Oil tank, a shed and a greenhouse.
Driveway to the rear with parking for two/three vehicles
Drainage
Shared drainage cesspool with the other three cottages.
View Brochure
Floorplan

To discuss this property call our office:
Market your property
with Laing Bennett
Book a market appraisal for your property today. Our virtual options are still available if you prefer.
