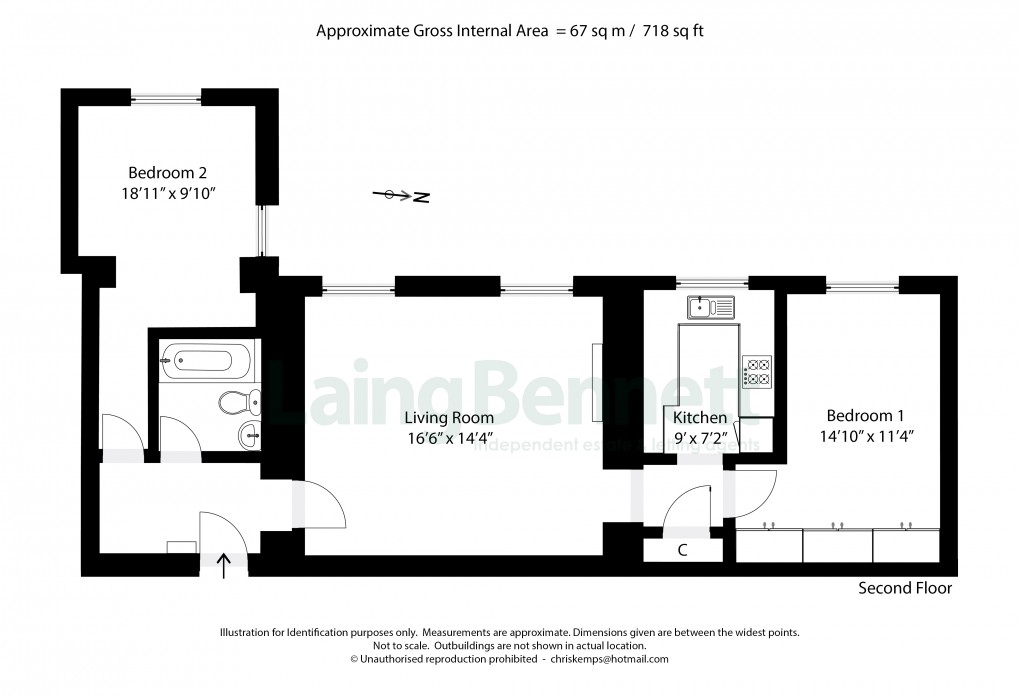Description
- The Metropole is a prestigious Grade II listed iconic late 19th-century building of architectural and historical significance
- A second floor two-bedroom apartment offering elegant living in the heart of Folkestone’s West End
- Two bedrooms
- Approximately 718 sq ft of living space
- Residents' parking and communal gardens
- Leasehold with 981 years remaining
- No forward chain
- Council Tax - Band C
- Tenure - Leasehold
Located within the prestigious Grade II listed Metropole, an iconic late 19th-century building of architectural and historical significance, this second floor two-bedroom apartment offers elegant living in the heart of Folkestone’s West End. Positioned on the renowned Leas promenade, the property enjoys close proximity to the town centre, the beach, and excellent transport links. Internally, the accommodation includes a spacious living room, a separate kitchen, two well-proportioned double bedrooms, and a bathroom. The apartment benefits from high ceilings, large windows, and a bright and airy layout extending to approximately 718 sq ft. This characterful home presents a wonderful opportunity to enjoy period charm and modern convenience in one of Folkestone’s most celebrated buildings. Residents' parking and communal gardens. Leasehold with 981 years remaining. No forward chain. EPC RATING = C
SituationIs it any wonder The Sunday Times described Folkestone as 'one of the best places to live in the UK'? This port town lies on the southern edge of the North Downs and has experienced significant regeneration in recent years, particularly in its Creative Quarter, which has become a vibrant hub for artists, designers, and creative businesses. There are numerous independent shops, galleries, and cafes as well as the recently restored Harbour Arm, which is a food, drink and entertainment destination for the town and its visitors. making it a culturally rich destination.
The town also benefits from excellent transport links, including the High-Speed Rail service that connects Folkestone to London St Pancras in around 53 minutes, making it an attractive location for commuters. Additionally, the proximity to the Channel Tunnel and the M20 motorway offers easy access to both continental Europe and other parts of the UK.
The accommodation comprises
Ground floor
Communal front and rear entrances, internal halls, impressive stairwells and lifts
Second Floor
Entrance hall
Living room
16' 6" x 14' 4" (5.03m x 4.37m)
Kitchen
9' 0" x 7' 2" (2.74m x 2.18m)
Bedroom one
14' 10" x 11' 4" (4.52m x 3.45m)
Bedroom two
18' 11" x 9' 10" (5.77m x 3.00m)
Outisde
Parking
Residents parking - non-allocated spaces with free permits issued.
Communal gardens for residents
Lease Information
Lease: 1017 years with approximately 981 years remaining.
Service/Maintenance charge: £3,177.30 per annum (including insurance & water charges)
Ground rent: £60 per annum
View Brochure
Floorplan

To discuss this property call our office:
Market your property
with Laing Bennett
Book a market appraisal for your property today. Our virtual options are still available if you prefer.
