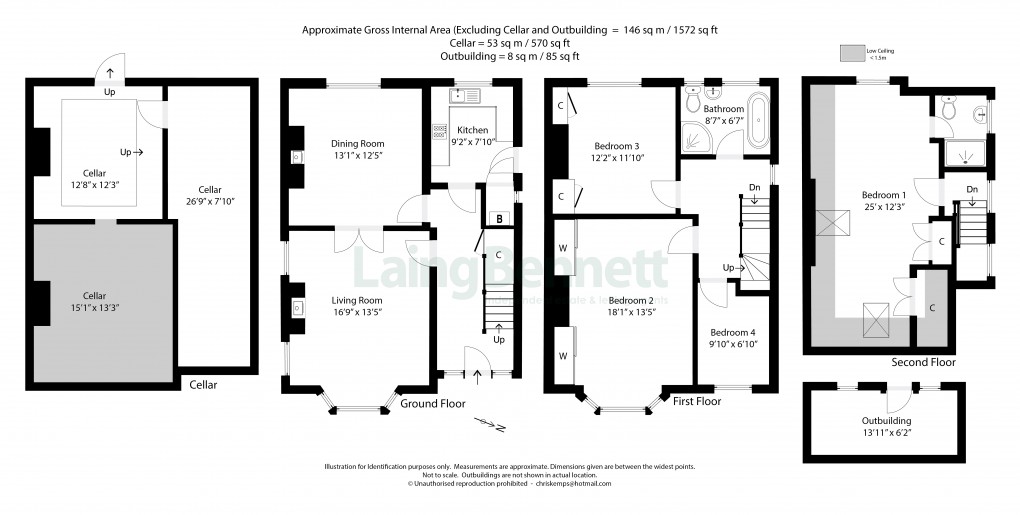Description
- Four bedroom detached home
- Two reception rooms & kitchen
- Ensuite to Bedroom one
- Close the seafront and town of Hythe
- Cellar rooms
- Two outbuildings
- Tenure - Freehold
- Council Tax - Band E
Price Range (£500,000 - £525,000) This stunning four bedroom Victorian home offers the perfect blend of period elegance and modern comfort, situated in one of Hythe’s most desirable residential roads and just a short stroll from the beach and vibrant town centre. The property boasts generous living areas full of natural light and character. The ground floor features two inviting reception rooms ideal for relaxing or entertaining, along with a well-appointed kitchen that opens directly onto the garden. Upstairs, the home continues to impress with four beautifully proportioned bedrooms arranged over two floors. The top floor is dedicated to a stunning main bedroom with built-in storage, en suite shower room/WC and a stunning outlook towards the beach, while the first floor offers three additional bedrooms and a stylish family bathroom. Outside, the garden provides a peaceful retreat, complemented by a detached outbuilding perfect for use as a home office or studio. There is a raised decked area and access to a good size cellar. EPC Rating = D
SituationThis property is situated in the popular 'Victoria Road' in Hythe a 'stones throw' from the beach. The town is a cinque port with a bustling centre which is brimming with bespoke shops, coffee shops, pubs and restaurants. There is a Waitrose and Sainsbury’s within close proximity. The property is also conveniently close to the High Street, Royal military Canal.
Folkestone lies to the East with High Speed Rail Link service to London, with a journey time to St Pancras of less than an hour, from Folkestone West Station approximately 5 miles. The M20 motorway network and the Channel Tunnel Terminal at Cheriton are within easy reach. There are great bus services to many wonderful destinations such as the Cathedral City of Canterbury approximately 18 miles away and the historic town of Rye approximately 22 miles away
The accommodation comprises
Ground floor
Entrance hall
Living room
16' 9" x 13' 5" (5.11m x 4.09m)
Dining room
13' 1" x 12' 5" (3.99m x 3.78m)
Kitchen
9' 2" x 7' 10" (2.79m x 2.39m)
First floor
Landing
Bedroom two
18' 1" x 13' 5" (5.51m x 4.09m)
Bedroom three
12' 2" x 11' 10" (3.71m x 3.61m)
Bedroom four
9' 10" x 6' 10" (3.00m x 2.08m)
Family shower/bathroom/WC
8' 7" x 6' 7" (2.62m x 2.01m)
Second floor
Bedroom one
25' 0" x 12' 3" (7.62m x 3.73m)
En suite shower room/WC
Outside
Attractive front and rear garden
Cellar
Area one: 12' 8" x 12' 3" (3.86m x 3.73m)
Area two: 26' 9" x 7' 10" (8.15m x 2.39m)
Area three: 15' 1" x 13' 3" (4.60m x 4.04m)
Outbuilding
13' 11" x 6' 2" (4.24m x 1.88m)
Outbuilding 2
View Brochure
Floorplan

To discuss this property call our office:
Market your property
with Laing Bennett
Book a market appraisal for your property today. Our virtual options are still available if you prefer.
