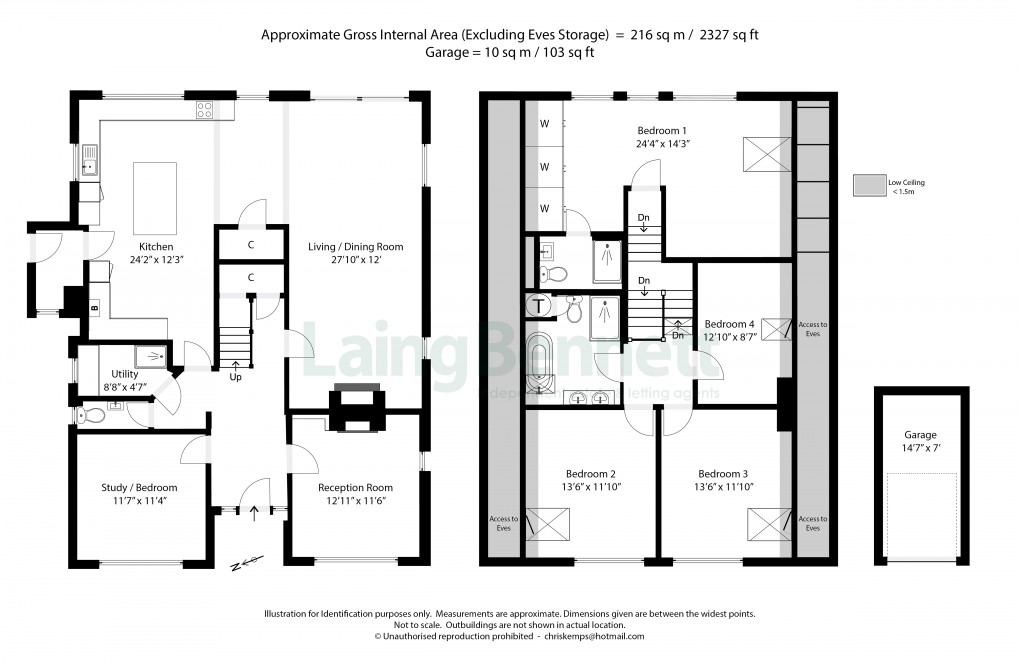Description
A simply stunning extended, renovated and remodelled five bedroom home with an expansive and inviting light-filled interior set in a most sought after quiet location in Hythe enjoying far reaching views over the town and sea. Accommodation: Ground floor - Covered entrance, welcoming entrance hall, family room with open fireplace, study/bedroom five, utility/cloak/shower room, Bright and stylish kitchen with central island being open plan to the living/dining room with impressive remote controlled gas stove and sliding doors to the garden, side lobby. First floor- Landing, The generously sized main bedroom offers a perfect blend of comfort and style benefiting from a full wardrobe range and a door to en suite shower room/WC. Three further light and bright double bedrooms with eaves storage, luxury shower/bathroom/WC. Outside - Lawn to the front with well stocked border beds and central path, detached garage accessed over driveway providing off road parking. Lovely large rear garden with composite sun terrace, lawn and well stocked border beds. EPC Rating = E
SituationThis property is situated in the popular 'Fairlight Road' on Hythe's hillside. The town is a cinque port with a bustling centre which is brimming with bespoke shops, coffee shops, pubs and restaurants. There is a Waitrose and Sainsbury’s. The property is conveniently close to the High Street, Royal Military Canal and beach. The village of Saltwood is only a short distance up the hill offering an active village community, newsagents/general store, The Castle Hotel, Michelin star restaurant, village hall, highly regarded primary and secondary schools, the latter with performing art status. Folkestone lies to the East with High Speed Rail service to London, with a journey time to St Pancras of less than an hour. The M20 motorway network and the Channel Tunnel Terminal at Cheriton are within easy reach. There are great bus services to many wonderful destinations such as the Cathedral City of Canterbury (approximately 18 miles) and the historic town of Rye (approximately 22 miles).
The accommodation comprises
Ground floor
Entrance hall
Reception room
12' 11" x 11' 6" (3.94m x 3.51m)
Living/Dining room
27' 10" x 12' 0" (8.48m x 3.66m)
Kitchen
24' 2" x 12' 3" (7.37m x 3.73m)
Rear lobby
Utility
8' 8" x 4' 7" (2.64m x 1.40m)
WC
Study/Bedroom
First floor
Landing
Bedroom one
24' 4" x 14' 3" (7.42m x 4.34m)
En suite shower room
Bedroom two
13' 6" x 11' 10" (4.11m x 3.61m)
Bedroom three
13' 6" x 11' 10" (4.11m x 3.61m)
Bedroom four
12' 10" x 8' 7" (3.91m x 2.62m)
Bathroom
Outside
Detached garage and driveway
14' 7" x 7' 0" (4.45m x 2.13m)
Attractive front and rear garden
View Brochure
Floorplan

To discuss this property call our office:
Market your property
with Laing Bennett
Book a market appraisal for your property today. Our virtual options are still available if you prefer.
