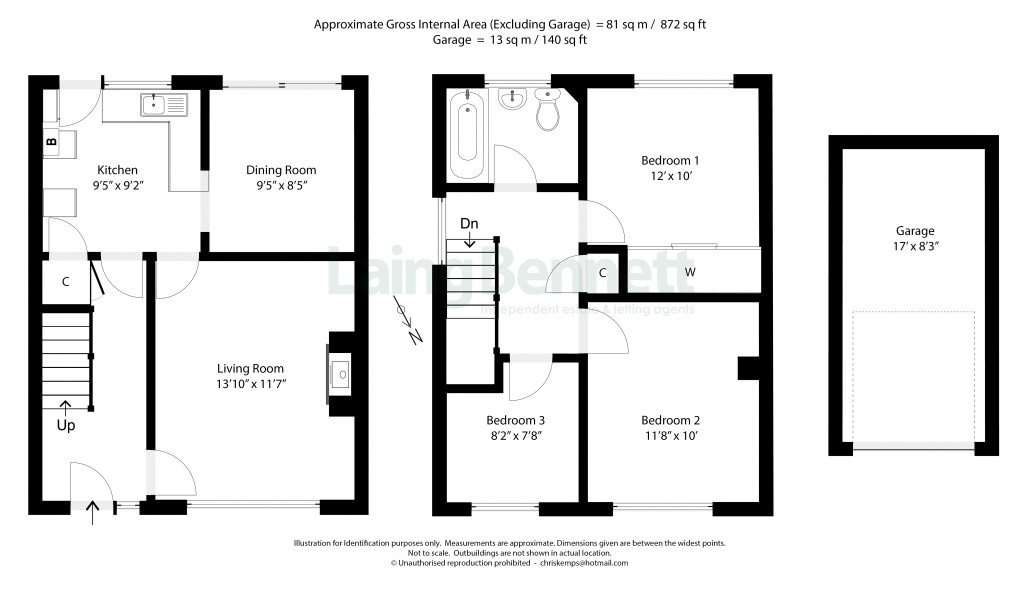Description
- Delightful three bedroom home
- Central village location in a sought after village
- Garage en block
- Attractive front and rear garden
- Raised decked sun terrace ideal for entertaining and relaxing
- Spacious bright living room with wood burning stove
- Tenure - Freehold
- Council tax - Band c
Situated in a central village location, this attractive three-bedroom home offers well-presented and versatile living space ideal for modern family life. The ground floor features a spacious entrance hall, a bright and airy living room enhanced by a large picture window that floods the room with natural light, and a charming fireplace with a recently installed wood-burning stove and a rustic beam mantel. The kitchen opens into the dining room, creating a sociable open-plan space perfect for everyday living and entertaining. Sliding patio doors lead from the dining area to a newly installed, raised decked sun terrace perfect for outdoor dining and relaxation. Upstairs, the first-floor landing gives access to three well-proportioned bedrooms and modern family bathroom/WC. Externally, the property boasts attractive front and rear gardens stocked with mature plants and shrubs. The rear garden is a particular highlight, offering a private space ideal for entertaining or unwinding on the raised decked terrace. Garage en bloc. EPC Rating: TBC
SituationThe property is located in the sought-after village of. Smeeth, which is a charming and well connected village nestled just a few miles from Ashford, offering a perfect balance of countryside tranquillity and easy access to amenities. The village benefits from a strong sense of community, a highly regarded primary school, a local pub, and beautiful surrounding countryside ideal for walking, cycling, and outdoor pursuits. For commuters, the nearby town of Ashford provides a wealth of shopping, dining, and leisure facilities, along with excellent transport links—including the high-speed rail service to London.
Ground Floor
Entrance hall
Living room
13' 10" x 11' 7" (4.22m x 3.53m)
Kitchen
9' 5" x 92' 0" (2.87m x 28.04m)
Dining room
9' 5" x 8' 5" (2.87m x 2.57m)
First floor
Landing
Bedroom one
12' 0" x 10' 0" (3.66m x 3.05m)
Bedroom two
11' 8" x 10' 0" (3.56m x 3.05m)
Bedroom three
8' 2" x 7' 8" (2.49m x 2.34m)
Family bathroom/WC
Outside
Attractive front and rear garden
Garage en bloc
17' 0" x 8' 3" (5.18m x 2.51m)
View Brochure
Floorplan

To discuss this property call our office:
Market your property
with Laing Bennett
Book a market appraisal for your property today. Our virtual options are still available if you prefer.
