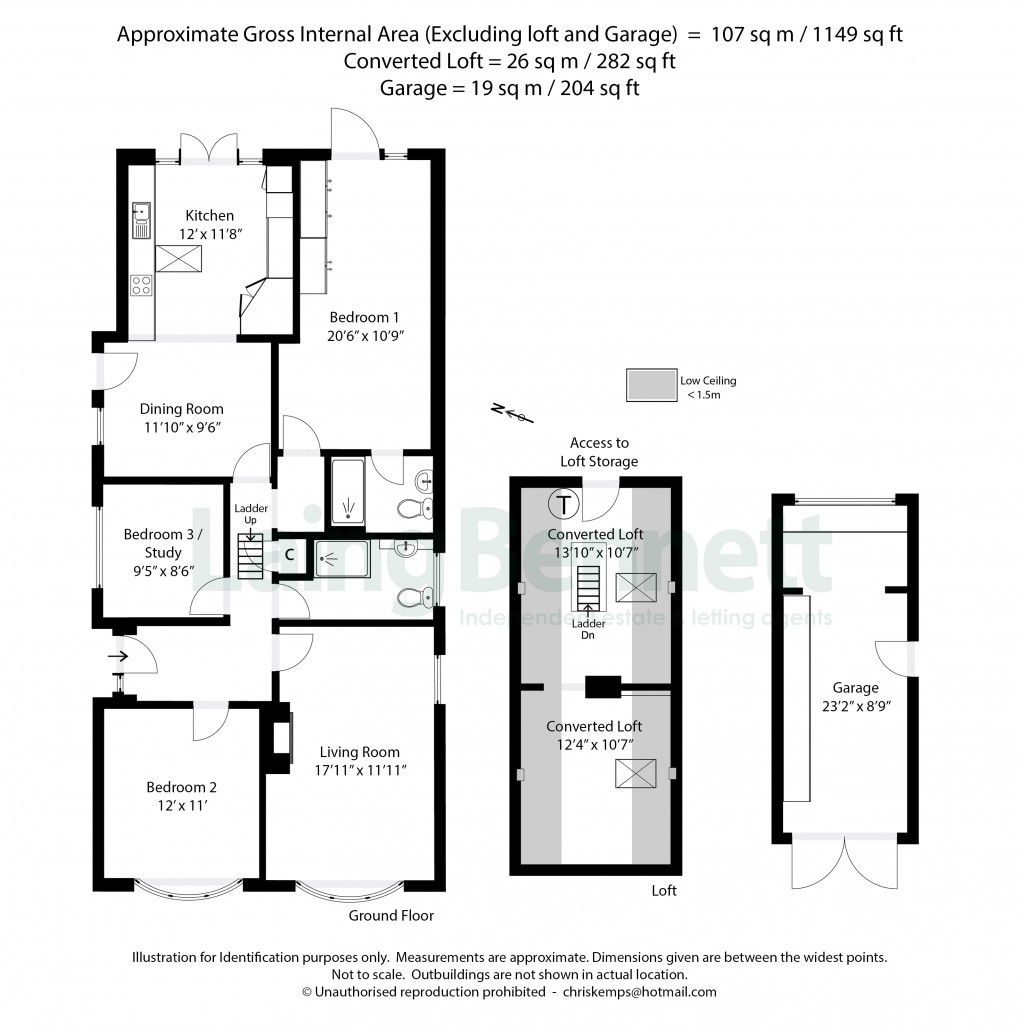Description
- Beautifully presented detached bungalow
- Sought after central village position
- Extended with generous accommodation
- Attractive rear garden offering privacy and seclusion
- Useful loft room
- Garage & workshop
- Plenty of driveway parking
- Two shower rooms/WC
- Tenure - Freehold
- Council Tax - Band E
A beautifully presented extended detached three bedroom bungalow with generous accommodation, very pretty gardens, detached garage and driveway parking. Accommodation comprises: Covered entrance, welcoming entrance hall, delightful double aspect living room with bay window to front and featuring an electric fire with contemporary surround, modern shower room/WC, impressive dining room being open plan to the stunning kitchen with vaulted ceiling and French doors to the garden, bedroom one with extensive wardrobe range, en suite shower room/WC and glazed door leading to the garden, bedroom two with bay window and bedroom three/study. First floor converted loft. Outside: Driveway providing plenty of parking, Double gates lead to a detached garage with workshop to rear. Beautiful secluded rear garden with seating areas, neat lawn and a wide variety of plant and shrubs. NO CHAIN! EPC Rating: E
SituationThe property is located in the rural village of Bossingham. The neighbouring village of Stelling Minnis offers amenities including; a thriving convenience store and post office, public house and sought after primary school. The city of Canterbury is approximately 7 miles to the north. Junction 11 of the M20 is approximately 7.5 miles to the south.
The accommodation comprises
Ground floor
Entrance hall
Living room
17' 11" x 11' 11" (5.46m x 3.63m)
Bedroom two
12' 0" x 11' 0" (3.66m x 3.35m)
Shower room
Bedroom three/Study
9' 5" x 8' 6" (2.87m x 2.59m)
Dining room
11' 10" x 9' 6" (3.61m x 2.90m)
Kitchen
12' 0" x 11' 8" (3.66m x 3.56m)
Bedroom one
20' 6" x 10' 9" (6.25m x 3.28m)
En suite shower room/WC
First floor
Loft room
The loft has been converted into a useful boarded space and is split into two sections. Accessed through a loft hatch with an extending ladder. Two skylights.
Outside
Garage with workshop to rear
Driveway providing plenty of parking, double gates lead to a detached garage with workshop to the rear 23' 2" x 8' 9" (7.06m x 2.67m)
Attractive front and rear garden
Floorplan

To discuss this property call our office:
Market your property
with Laing Bennett
Book a market appraisal for your property today. Our virtual options are still available if you prefer.
