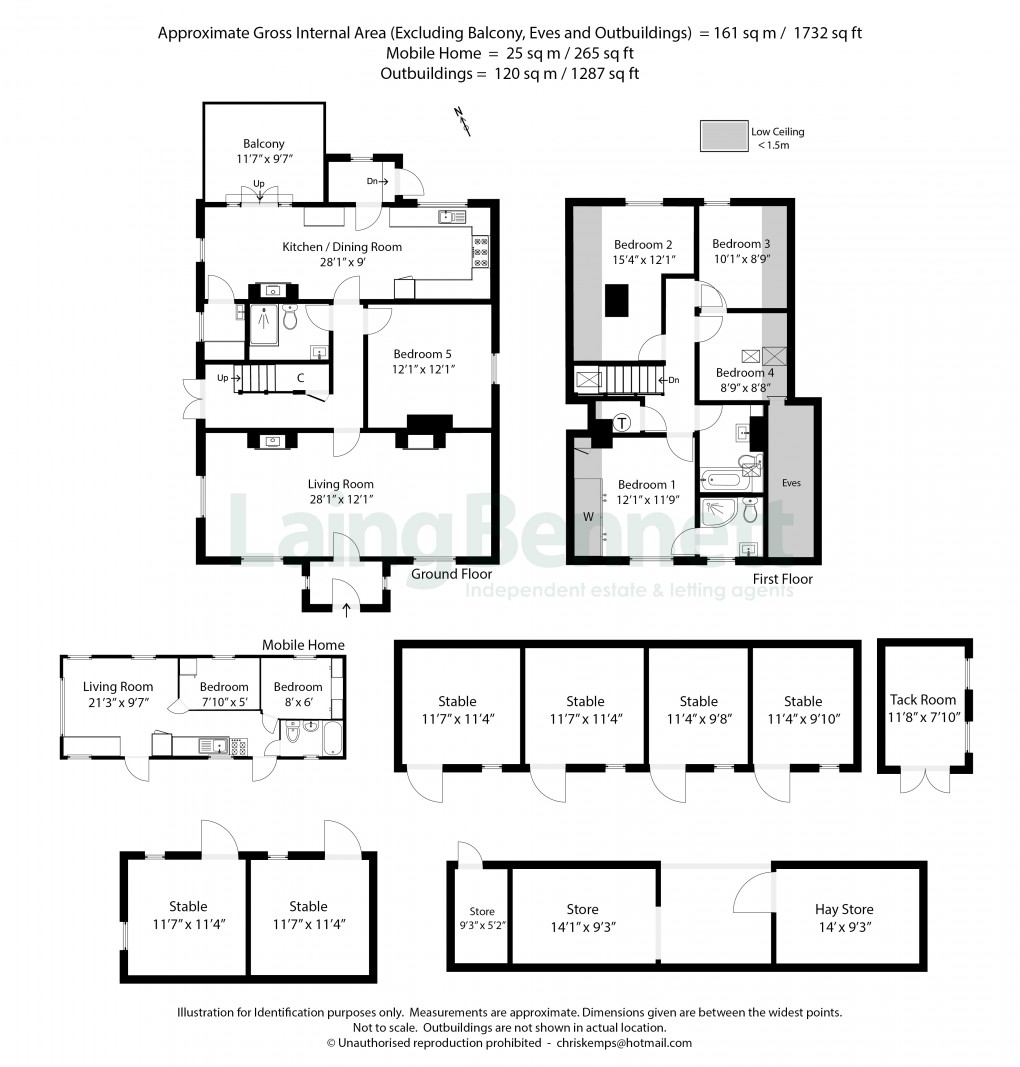Description
- Detached Home
- Five bedrooms
- Ideal for equestrian or semi-rural living
- 5.42 acres of land
- Council Tax - Band E
- Tenure - Freehold
A versatile haven in the heart of the Elham Valley, nestled on the edge of Lyminge within the picturesque Area of Outstanding Natural Beauty (AONB). This detached five bedroom home offers a great opportunity to enjoy country living with 5.42 acres. Ideal for equestrian enthusiasts or those seeking a semi rural lifestyle, the property features paddocks, a manege, two field shelters, and numerous outbuildings, including two stable blocks and hay store. The accommodation comprises an entrance lobby, a spacious dual-aspect living room with a log burner, a kitchen/dining with French doors open to a balustraded decked terrace perfect for al fresco dining. Utility room, a boot room, a contemporary shower room and a well-proportioned bedroom five. Upstairs, four double bedrooms, en suite shower room and a bathroom. Outside, A gated entrance with wrought iron fencing leads to a generous parking area and access to the grounds. Additional amenities include a large mobile home, a greenhouse, and an aviary. EPC RATING = D
SituationThis property is located on the outskirts of the village. Lyminge offers amenities including a convenience Shop & Post Office, Doctors surgery, Hairdressers & Barbers, Chemist and sought after Primary School. The village offers various clubs and societies and there are good bus links to both Canterbury and Folkestone. Lyminge is a thriving community with lots of activities for all ages. In the nearby town of Folkestone there are mainline railway stations with High Speed service to London Stratford and St Pancras stations with an Approx. journey time of 53 minutes. Close to the M20 and Channel Tunnel.
Main House
Ground floor
Entrance lobby
Living room
28' 1" x 12' 1" (8.56m x 3.68m)
Hallway
Kitchen/Dining room
28' 1" x 9' 0" (8.56m x 2.74m)
Utility room
Boot room
Balcony
11' 7" x 9' 7" (3.53m x 2.92m)
Rear porch
Bedroom five
12' 1" x 12' 1" (3.68m x 3.68m)
Shower room
First floor
Landing
Bedroom one
12' 1" x 11' 9" (3.68m x 3.58m)
En suite shower room
Bedroom two
15' 4" x 12' 1" (4.67m x 3.68m)
Bedroom three
10' 1" x 8' 9" (3.07m x 2.67m)
Bedroom four
8' 9" x 8' 8" (2.67m x 2.64m)
Main bathroom
Outside
Frontage with amply parking and double iron gates leading to further parking
Land laid set out as paddocks and a manege
Mobile home
Mobile Home comprises:
Living room 21' 3" x 9' 7" (6.48m x 2.92m)
Kitchen area
Bedroom one 7' 10" x 5' 0" (2.39m x 1.52m)
Bedroom two 8' 0" x 6' 0" (2.44m x 1.83m)
Bathroom
Stable Block One
Stable One 11' 7" x 11' 4" (3.53m x 3.45m)
Stable Two 11' 7" x 11' 4" (3.53m x 3.45m)
Stable Three 11' 4" x 9' 8" (3.45m x 2.95m)
Stable Four 11' 4" x 9' 10" (3.45m x 3.00m)
Tack Room 11' 8" x 7' 10" (3.56m x 2.39m)
Stable Bock Two
Stable One 11' 7" x 11' 4" (3.53m x 3.45m)
Stable Two 11' 7" x 11' 4" (3.53m x 3.45m)
Storage Block
Store One 9' 3" x 5' 2" (2.82m x 1.57m)
Store Two 14' 1" x 9' 3" (4.29m x 2.82m)
Hay Store 14' 0" x 9' 3" (4.27m x 2.82m)
View Brochure
Floorplan

To discuss this property call our office:
Market your property
with Laing Bennett
Book a market appraisal for your property today. Our virtual options are still available if you prefer.
