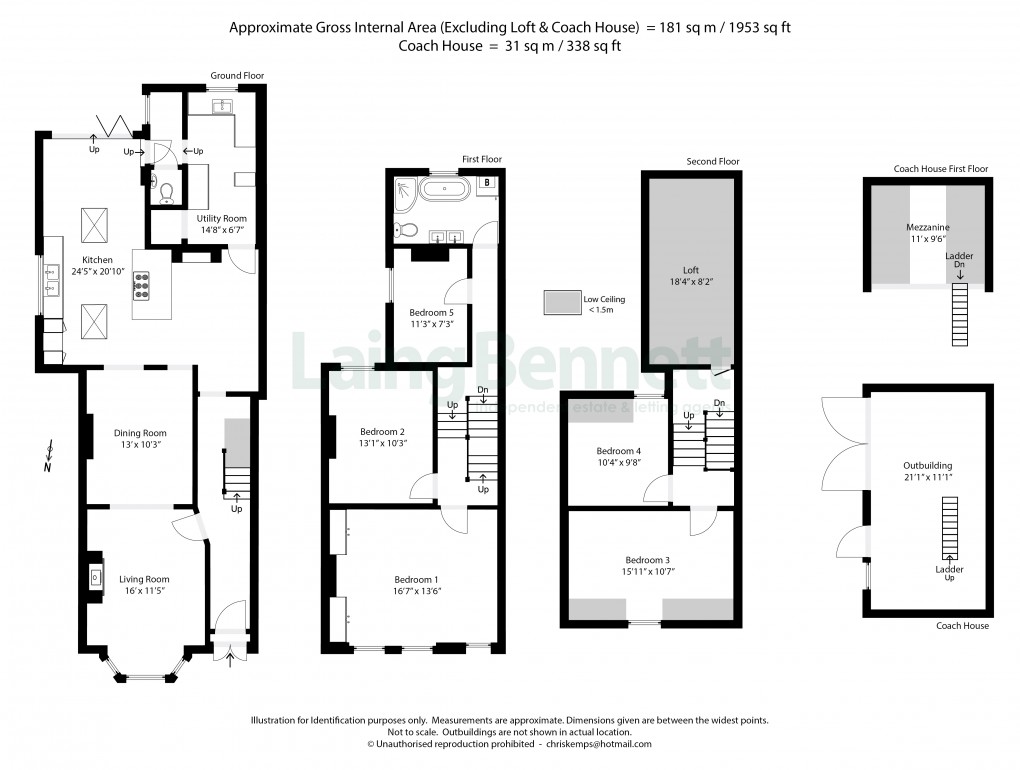Description
- Beautifully presented and extended period home
- Delightful rear garden
- Rear access with potential for parking and development of corrugated coach house
- Stylish and contemporary feel throughout
- Stunning kitchen with island and breakfast area
- Rear access
- Parking
- Tenure - Freehold
- Council tax - Band E
This beautifully presented five-bedroom semi-detached residence has been thoughtfully extended and updated, seamlessly blending contemporary living with original character features. Ideally situated in the highly sought-after village of Lyminge. Set back from the road, the property benefits from off-road parking to the side, complete with an EV charging point. Inside, a welcoming hallway leads to a charming bay fronted living room, a separate dining room, and a stunning extended kitchen/breakfast room. The kitchen is the heart of the home, boasting bi-fold doors that open onto a sunny garden, skylight windows, and a central island, perfect for family life and entertaining. Additional ground floor features include a utility room, pantry, boot room, and cloakroom/WC. Upstairs, the first and second floors offer five generously proportioned bedrooms, served by a stylish family bathroom. Outside, the sunny rear garden is mainly laid to lawn with a central entertaining area, ideal for summer gatherings. A corrugated coach house sits at the rear, accessible via a private track, offering further potential for parking or development (subject to permissions) EPC Rating: D
SituationThis property is located on 'High Street' in the village. Lyminge offers amenities including; Convenience Shop, Doctors surgery, Hairdressers & Barbers, Chemist and sought after Primary School. The village offers various clubs and societies and there are good bus links to both Canterbury and Folkestone. Lyminge is a thriving community with lots of activities for all ages. In the nearby town of Folkestone there are mainline railway stations with High Speed service to London Stratford and St Pancras stations with an Approx. journey time of 53 minutes. Close to the M20 and Channel Tunnel
Ground Floor
Entrance hall
Living room
16' 0" x 11' 5" (4.88m x 3.48m) open plan to:
Dining room
13' 0" x 10' 3" (3.96m x 3.12m) open plan to:
Open plan Kitchen/living room
24' 5" x 20' 10" (7.44m x 6.35m)
Utility room
14' 8" x 6' 7" (4.47m x 2.01m)
Cloakroom/WC
First floor
Landing
Bedroom one
16' 7" x 13' 6" (5.05m x 4.11m)
Bedroom two
13' 1" x 10' 3" (3.99m x 3.12m)
Bedroom five
11' 3" x 7' 3" (3.43m x 2.21m)
Second floor
Landing
Bedroom three
15' 11" x 10' 7" (4.85m x 3.23m)
Bedroom four
10' 4" x 9' 8" (3.15m x 2.95m)
Outside
Coach house
To the rear of the garden sits a corrugated outbuilding, formerly a coach house, offering excellent potential for use as a garage, workshop, or studio. It features a mezzanine accessed via a ladder. Vehicular access via a rear track and right of way to the main road.
Gardens
Step outside into a truly delightful, sunny rear garden which is a private haven perfect for relaxing or entertaining. Framed by mature planting and secure fencing, the garden offers both charm and privacy. A central seating area creates an ideal space for al fresco dining, summer gatherings, or simply enjoying a peaceful morning coffee. A pathway with convenient side access leads to the rear of the property.
View Brochure
Floorplan

To discuss this property call our office:
Market your property
with Laing Bennett
Book a market appraisal for your property today. Our virtual options are still available if you prefer.
