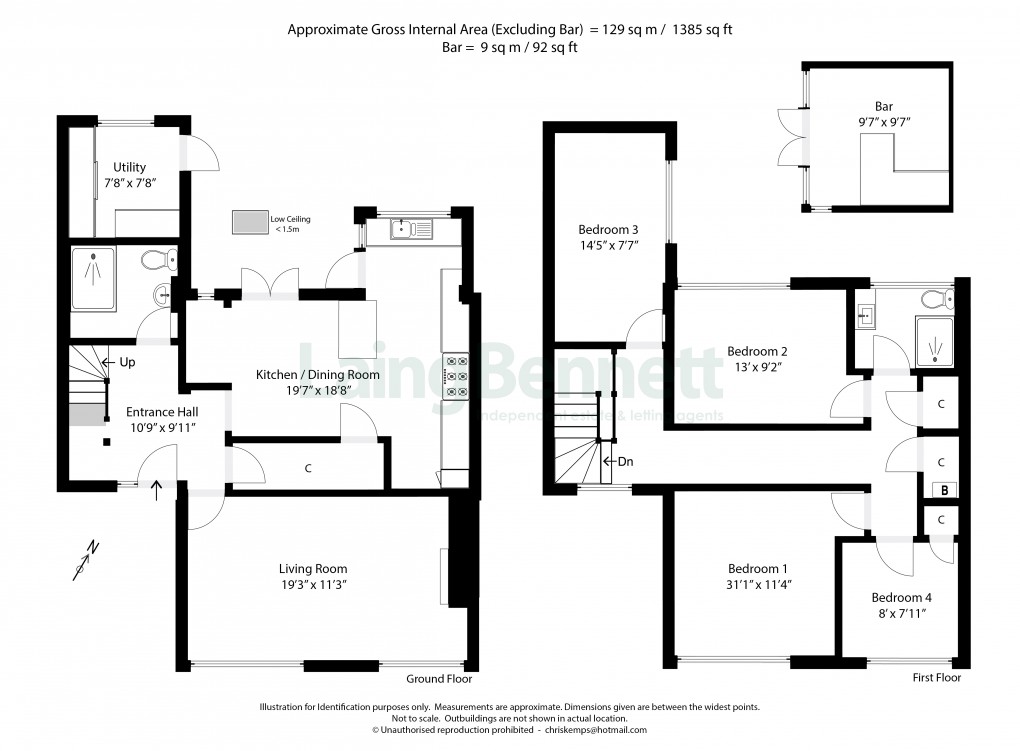Description
- Price Range (£400,000 - £425,000)
- Four bedroom family home
- Fabulous location close to schools, shops and travel links
- Delightful tiered garden with bar/hobby room
- Spacious accommodation
- Council tax - Band D
- Tenure - Freehold
- Driveway providing plenty of off road parking
PRICE RANGE * (£400,000 - £425,000)* This beautifully presented four-bedroom family home offers spacious and versatile accommodation across two well-proportioned floors. The ground floor features a welcoming entrance hall, practical storage, a generous living room, ideal for entertaining or relaxing and a superb kitchen/dining room which is perfect for family meals and gatherings. A handy utility room and a modern shower room/WC add further convenience. Upstairs, there is a landing, four bedrooms and a stylish family shower room/WC. Outside, the tiered rear garden has been thoughtfully landscaped to provide multiple usable spaces. Directly off the property there is a patio with an under-cover BBQ and seating area, ideal for alfresco dining. Steps lead through a rockery garden to a second tier with artificial grass and a washing line area. The top tier is laid to decorative stone and features a useful shed and outbuilding, perfect for use as an outside bar or hobby room. Side access runs along the property for added practicality. To the front, the home benefits from driveway parking. EPC Rating: D
SituationIs it any wonder The Sunday Times described Folkestone as 'one of the best places to live in the UK'? This port town lies on the southern edge of the North Downs and has experienced significant regeneration in recent years, particularly in its Creative Quarter which has become a vibrant hub for artists, designers, and creative businesses. There are numerous independent shops, galleries, and cafes, making it a culturally rich destination for residents and visitors alike.
The town also benefits from excellent transport links, including the High-Speed Rail service that connects Folkestone to London St Pancras in around 53 minutes, making it an attractive location for commuters. Additionally, the proximity to the Channel Tunnel and the M20 motorway offers easy access to both continental Europe and other parts of the UK.
This mix of creativity, convenient amenities, and strong transport infrastructure makes Folkestone an appealing place to live and work.
The accommodation comprises
Ground floor
Entrance hall
10' 9" x 9' 11" (3.28m x 3.02m)
Living room
19' 3" x 11' 3" (5.87m x 3.43m)
Kitchen/Dining room
19' 7" x 18' 8" (5.97m x 5.69m)
Shower room/WC
Utility room - Accessed from outside
7' 8" x 7' 8" (2.34m x 2.34m)
First floor
Landing
Bedroom one
31' 1" x 11' 4" (9.47m x 3.45m)
Bedroom two
13' 0" x 9' 2" (3.96m x 2.79m)
Bedroom three
14' 5" x 7' 7" (4.39m x 2.31m)
Bedroom four
8' 0" x 7' 11" (2.44m x 2.41m)
First floor shower room/WC
Outside
Tiered garden
Bar/Hobby room
9' 7" x 9' 7" (2.92m x 2.92m)
Driveway parking to the front
View Brochure
Floorplan

To discuss this property call our office:
Market your property
with Laing Bennett
Book a market appraisal for your property today. Our virtual options are still available if you prefer.
