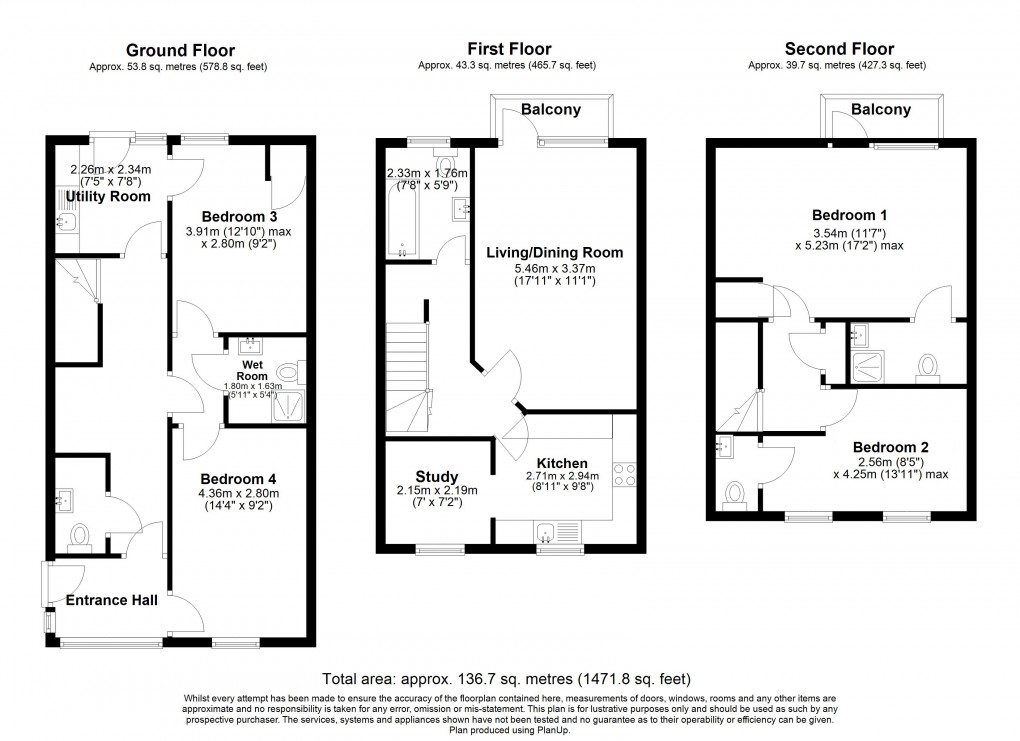Description
- 4 bedroom coastal home
- Panoramic views over the English Channel
- Stylish balconies on first and second floor
- Light and bright accommodation
- Allocated parking to the front of the property plus guest parking
- Located in the centre of Dymchurch, the coastal village where the coast meets the countryside
- Council tax - Band D
- Tenure - Freehold
If you are looking for a property where the beach is literally on your doorstep and you can enjoy the luxury of sitting on your balcony enjoying the sunset and panoramic views over the English Channel while listening to the sound of the waves lapping on the shore then look no further. A rare opportunity to purchase a fabulous seaside residence in the heart of this popular village. The beautifully presented property offers spacious and extremely flexible accommodation arranged over three floors with stylish balconies to the first and second floor enjoying far reaching views over the English channel and coastline from the second floor. EPC Rating: C
SituationThe property is situated in a small unique development. Well located in the centre of this sought after seaside village with direct access to the sea wall and award-winning beach. Dymchurch offers a good array of shops including a Tesco Express, a primary school and a village hall. Hythe town centre is approximately 3 miles away, with amenities including a library, sports facilities, supermarkets and high street shops. Ashford International railway station is approximately 13 miles away and offers a high speed service to London. There is a bus route that runs to Dover, Hythe and Folkestone to the north and New Romney and Rye to the south.
Accommodation comprises
Ground floor
Entrance hall
Ground floor hallway
Bedroom four
14' 4" x 9' 2" (4.37m x 2.79m)
Wet room/WC
5' 11" x 5' 4" (1.80m x 1.63m)
Bedroom three
12' 10" x 9' 2" (3.91m x 2.79m)
WC
Utility room
7' 5" x 7' 8" (2.26m x 2.34m)
First floor
First floor landing
Living/Dining room
17' 11" x 11' 1" (5.46m x 3.38m)
Kitchen
8' 11" x 9' 8" (2.72m x 2.95m)
Study
7' 0" x 7' 2" (2.13m x 2.18m)
Bathroom/WC
7' 8" x 5' 9" (2.34m x 1.75m)
Second floor
Second floor landing
Bedroom one
11' 7" x 17' 2" (3.53m x 5.23m)
En suite shower room
Bedroom two
8' 5" x 13' 11" (2.57m x 4.24m)
En suite toilet
Outside
Parking
Allocated parking to the front of the property plus guest parking
Garden
Small courtyard garden with access steps to the sea wall and beach - External lighting
Agents note
Each owner in the development is a director of Seaview Heights Management Co and is liable to pay £175 per annum into a sinking fund for repairs to communal areas.
View Brochure
Floorplan

To discuss this property call our office:
Market your property
with Laing Bennett
Book a market appraisal for your property today. Our virtual options are still available if you prefer.
