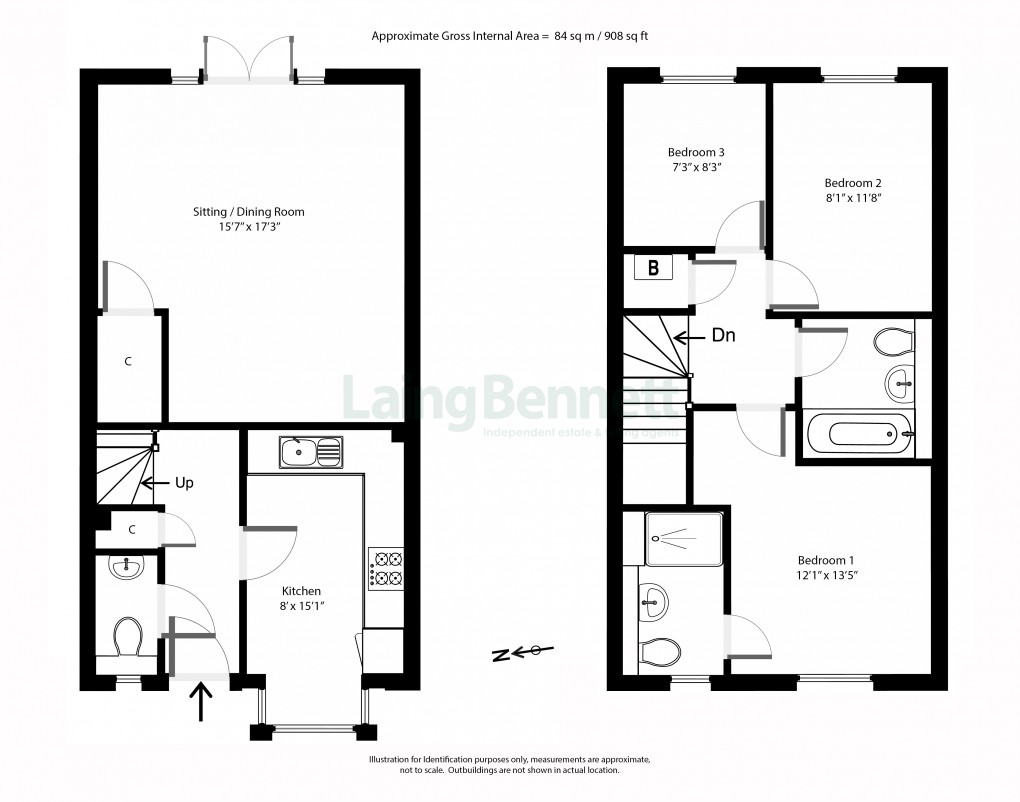Description
- Beautiful 3 bedroom home
- Finished to the highest of standards and specifications
- Family bathroom and en suite shower room
- Sought after West End location
- What is remaining of a new home 10 year guarentee which commenced 2017
- Enclosed rear garden with side access gate
- Parking for one vehicle
- Council Tax - Band D
- Tenure - Freehold
A beautifully presented three-bedroom home finished to the highest standards, ideally situated on an attractive tree-lined avenue in Folkestone’s sought-after West End. This stylish property is perfectly positioned within easy reach of the town centre, seafront, excellent local schools, and high-speed rail services to London. The ground floor features a welcoming entrance hall, cloakroom, a well-appointed kitchen/breakfast room, and a spacious sitting/dining room opening to the rear garden. Upstairs, the first-floor landing leads to a generous main bedroom with en suite shower room, two further bedrooms, and a modern family bathroom. Outside, the property enjoys an enclosed rear garden with side access gate and off-road parking to the front. A 10-year builder’s warranty was issued in 2017. EPC RATING = B
SituationThe property is set in the sought after location 'Curzon Avenue' in The ever popular port town of Folkestone which is the home of 'The Creative Quarter' boasting a thriving collection of artist's studios and creative businesses, as well as a wide range of amenities such as shopping centre, supermarkets, independent shops, restaurants and leisure facilities, Folkestone benefits from the recently restored Harbour Arm which has become an increasingly popular food, drink and entertainment destination for the town and its visitors.
Folkestone West and Folkestone Central railway stations are a short walk away with a direct connection to the High-Speed service to London Stratford and St Pancras stations with an Approx. journey time of 53 minutes. Ashford International and Eurostar (approximately 13.5 miles) with services to Paris and Brussels. This property is also within easy reach of the M20 motorway and the Channel Tunnel.
The accommodation comprises
Ground floor
Entrance
Composite door leading to:
Entrance hall
Deep storage cupboard - Stairs leading to the first floor
Cloakroom/WC
WC - Wash hand basin with mixer tap - Wall mounted heated towel rail/radiator - Tiled floor and part tiled walls - Opaque double glazed window to front aspect
Kitchen/breakfast room
8' 0" x 15' 1" (2.44m x 4.60m) A matching range of high gloss wall and base units - Worktop surfaces over incorporating Zanussi gas oven with Zanussi gas hob and extractor hood over - Integral fridge freezer, dishwasher and washing machine - Stainless steel sink with mixer tap and drainer - UPVC double glazed bay window to front aspect - Room for chairs and table
Sitting/dining room
8' 0" x 15' 1" (2.44m x 4.60m) Under stairs storage cupboard - UPVC double glazed doors leading to rear garden
First floor
Landing
Access hatch to loft space - Airing cupboard housing the gas fired boiler
Bedroom one
12' 1" x 13' 5" (3.68m x 4.09m) UPVC double glazed window to front aspect - Door leading to:
En suite shower room
Tiled shower cubicle with glazed sliding door - WC - Wash hand basin with mixer tap - Tiled floor - Extractor fan - UPVC opaque double glazed window to front aspect
Bedroom two
8' 1" x 11' 8" (2.46m x 3.56m) UPVC double glazed window overlooking the rear garden
Bedroom three
7' 5" x 8' 3" (2.26m x 2.51m) UPVC double glazed window overlooking the rear garden
Family bathroom
Panelled bath with mixer tap and handheld shower attachment - Wash hand basin with mixer tap - WC - Heated towel rail/radiator - Tiled floor - Part tiled walls
Outside
Parking
Off-road parking space for one vehicle
Rear garden
Two patio areas and path - Lawn - Pathway to rear access gate
View Brochure
Floorplan

To discuss this property call our office:
Market your property
with Laing Bennett
Book a market appraisal for your property today. Our virtual options are still available if you prefer.
