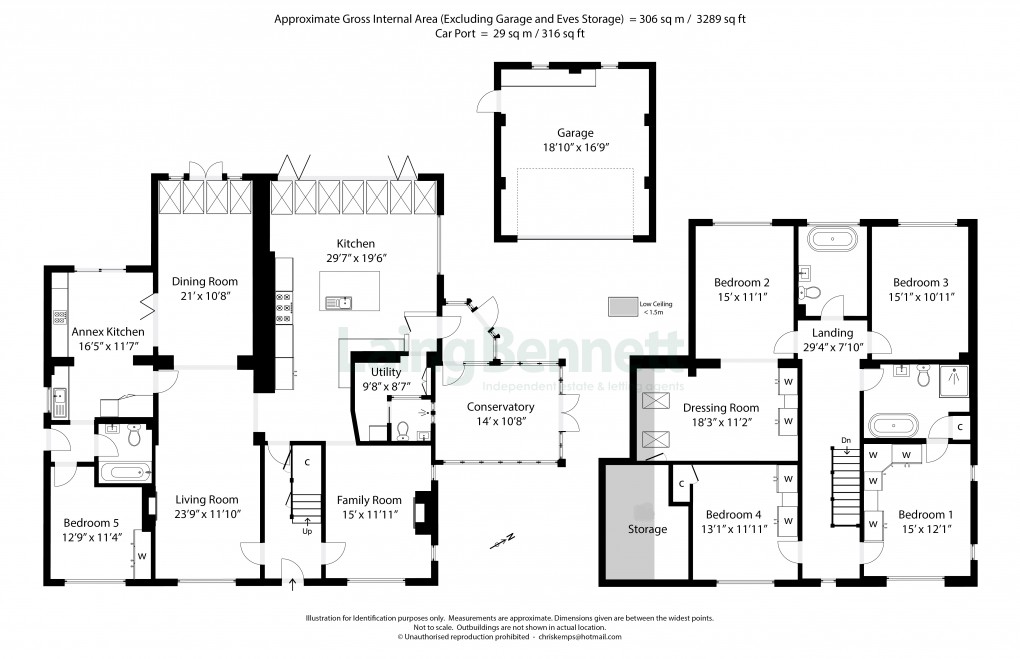Description
- Impressive substantial family home
- Annex with kitchen, bedroom and bathroom
- Double garage and driveway
- Glorious countryside views
- Extended and updated throughout to a high standard
- Four double bedrooms and annex with kitchen/bedroom ans bathroom
- Large kitchen bathed in natural sunlight and separate utility room
- Tenure - Freehold
- Council tax - Band F
Set in a sought-after location with beautiful countryside views, this impressive, extended and extensively updated family home offers exceptional space and versatility. The ground floor opens with a welcoming entrance hall leading to a spacious living room, elegant dining room, stylish family room, and a natural light filled stunning modern kitchen with a separate utility room and conservatory opening to the garden. A flexible annex includes its own kitchen, bathroom, and a fifth bedroom, ideal for guests or multi-generational living. Upstairs, the generous landing leads to four double bedrooms, including a superb main bedroom with door to 'Jack and Jill' luxurious shower/bathroom/WC and a substantial dressing room with access to eaves storage to bedroom two and a family bathroom/WC. Outside, a large driveway provides ample parking and access to the detached garage, while the mature extensive garden of Approximately 0.58 acre creates a wonderful setting for entertaining and enjoying the peaceful rural surroundings. Solar panels. EPC Rating: D
SituationSituated on the edge of the village of Lyminge in an area of outstanding natural beauty with an abundance of walks, cycle routes and bridle paths. It is a short walk to the bus stop with regular buses to both Folkestone and Canterbury. Lyminge offers amenities including primary school, post office & convenience shop, doctor surgeries and a variety of shops. In the nearby village of Etchinghill you have a popular golf course and public house. At the nearby town of Folkestone there are mainline railway stations with High Speed service to London. Approx. journey time of 53 minutes. Close to the M20 and Channel Tunnel.
The accommodation comprises
First floor
Entrance hall
Living room
23' 9" x 11' 10" (7.24m x 3.61m)
Dining room
21' 0" x 10' 8" (6.40m x 3.25m)
Kitchen
29' 7" x 19' 6" (9.02m x 5.94m)
Utility
9' 8" x 8' 7" (2.95m x 2.62m)
Family room
15' 0" x 11' 11" (4.57m x 3.63m)
Conservsatory
14' 0" x 10' 8" (4.27m x 3.25m)
Annex Kitchen
16' 5" x 11' 7" (5.00m x 3.53m)
Bedroom five
12' 9" x 11' 4" (3.89m x 3.45m)
First floor
Landing
29' 4" x 7' 10" (8.94m x 2.39m)
Bedroom one
15' 0" x 12' 1" (4.57m x 3.68m)
Ensuite Bathroom
15' 1" x 10' 11" (4.60m x 3.33m)
Bedroom two
15' 0" x 11' 1" (4.57m x 3.38m)
Bedroom three
15' 1" x 10' 11" (4.60m x 3.33m)
Bedroom four
13' 1" x 11' 11" (3.99m x 3.63m)
Dressing room
18' 3" x 11' 2" (5.56m x 3.40m)
Main bathroom
Outside
Double garage and extensive driveway
18' 10" x 16' 9" (5.74m x 5.11m)
Mature gardens Approx 0.58 acre
View Brochure
Floorplan

To discuss this property call our office:
Market your property
with Laing Bennett
Book a market appraisal for your property today. Our virtual options are still available if you prefer.
