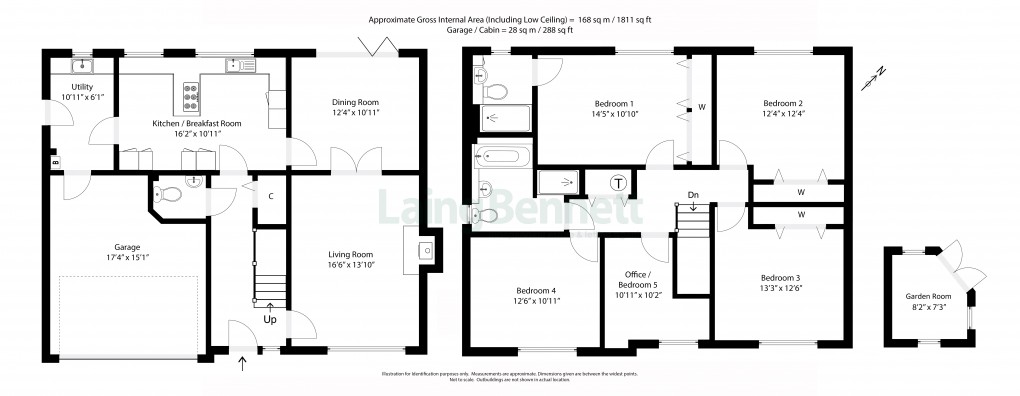Description
- A beautifully presented superior five bedroom detached residence
- Situated in a sought after location in the town of Hawkinge
- Smart low maintenance frontage with mature hedges and driveway for three vehicles
- An enchanting rear garden with large patio areas, paths and laid mostly to gravel
- 6kw Solar panels with 10kw storage battery
- Detached Garden Room
- Tenure - Freehold
- Council Tax - Band G
A beautifully presented superior five bedroom detached residence situated in a sought after location in the town of Hawkinge. Built by renowned developer Pentland Homes to a very high specification being of traditional construction. The accommodation comprises: ground floor - a spacious entrance hall, downstairs WC, living room with wood burning stove, separate dining room with bifold doors leading out to the garden, fitted kitchen/breakfast room and utility room. First floor – landing, main bedroom with en suite and fitted wardrobes, bedroom two and three with fitted wardrobes and bedroom four and five/office. Main bathroom with separate bath and shower. Outside: smart low maintenance frontage with mature hedges and a driveway for three vehicles. An enchanting rear garden with large patio areas, paths and laid mostly to granite with lush plants and trees. Detached garden room with windows and French doors, power and light. It is important to visit this home to appreciate all it has to offer. 6kw Solar panels with 10kw storage battery. EPC RATING = C
SituationThe property is situated on Webster Way in the town of Hawkinge. The Town has grown over recent years and now offers amenities including; a supermarket, a mini supermarket, a doctors surgery, a primary school, pubs and takeaway outlets, a community centre and a variety of other shops in the main street. This sought-after location allows for easy access to the magnificent Kent coastline, a great central point to explore attractive scenery; there is an abundance of walks, cycle routes and bridle paths. There are good transport links by bus to Canterbury and Folkestone, and at Folkestone Central Station High Speed train services to London. Good access to M20 and the continent with the Channel Tunnel and port of Dover a short distance away.
The accommodation comprises
Entrance hall
Cloakroom/WC
Living room
16' 6" x 13' 10" (5.03m x 4.22m)
Dining room
12' 4" x 10' 11" (3.76m x 3.33m)
Kitchen/breakfast room
16' 2" x 10' 11" (4.93m x 3.33m)
Utility room
10' 11" x 6' 1" (3.33m x 1.85m)
First floor
Landing
Bedroom one
14' 5" x 10' 10" (4.39m x 3.30m)
En suite shower room
Bedroom two
12' 4" x 12' 4" (3.76m x 3.76m)
Bedroom three
13' 3" x 12' 6" (4.04m x 3.81m)
Bedroom four
12' 6" x 10' 11" (3.81m x 3.33m)
Office/bedroom five
10' 11" x 10' 2" (3.33m x 3.10m)
Bathroom
Outside
Frontage and driveway
Integral double garage
17' 4" x 15' 1" (5.28m x 4.60m)
Rear garden
Detached garden room
8' 2" x 7' 3" (2.49m x 2.21m)
Solar panels
14 solar panels (6kw) fitted in March 2025. 10kw storage battery. Feed in tariff providing 15p per kw with Octopus Energy - other energy suppliers may differ.
View Brochure
Floorplan

To discuss this property call our office:
Market your property
with Laing Bennett
Book a market appraisal for your property today. Our virtual options are still available if you prefer.
