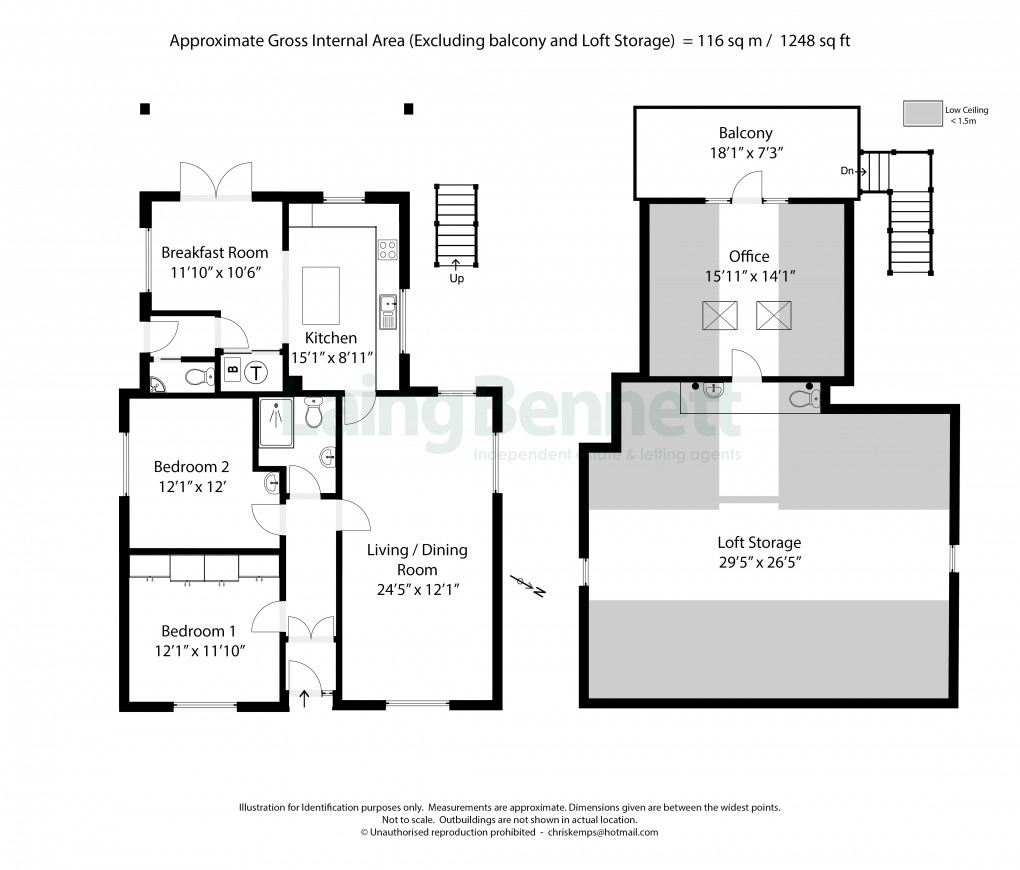Description
- A well-presented home set in the heart of the charming rural village of Stelling Minnis
- The property sits in just under three-quarters of an acre of garden
- A bright triple-aspect living/dining room and an open-plan kitchen with a central island opening to the breakfast room
- Two bedrooms and shower room
- A gravel driveway providing off-road parking and access to a detached garage
- Council tax - Band D
- Tenure - Freehold
A delightful and well-presented home set in the heart of the charming rural village of Stelling Minnis. The property offers well laid out accommodation comprising an entrance porch leading to the hallway, a lovely, bright triple-aspect living/dining room, a shower room/WC and an open-plan kitchen with a central island opening to the breakfast room, which features French doors leading to the garden. There is also a rear lobby and an additional WC. Outside, an external staircase leads to an office/occasional bedroom with access to loft storage, complete with a handy WC and basin. A balcony from this level overlooks the beautiful garden. The property sits in just under three-quarters of an acre of garden with complete seclusion. It features a wide variety of plants, shrubs, and mature trees, along with expansive lawns, a sun terrace, and a pond with a seating area. There is also a large timber-framed greenhouse and a generous garden area. The property further benefits from a gravel driveway providing off-road parking and access to a detached garage. EPC RATING = E
SituationThe property is situated in the heart of the most sought after village Stelling Minnis, a wonderful location which is designated as an area of outstanding natural beauty with a large area of open "Minnis" or common land, and plenty of areas to enjoy walking, cycling and hacking. The ever popular Rose & Crown pub and the village store/post office is close by. There is a also popular primary school and a bus service which runs through the village. The historic Cathedral City of Canterbury is (Approx 8.5 miles). The Port town of Folkestone (Approx 13.3miles) and town of Ashford have a High Speed service to London. Channel Tunnel terminal is (Approx. 13.3 miles) The M20 connection to the motorway network is (Approx. 7.4 miles)
The accommodation comprises
Ground floor
Entrance porch
Entrance hall
Living/Dining room
24' 5" x 12' 1" (7.44m x 3.68m)
Kitchen
15' 1" x 8' 11" (4.60m x 2.72m) Open plan to:
Breakfast room
11' 10" x 10' 6" (3.61m x 3.20m)
Rear lobby
WC
Bedroom one
12' 1" x 11' 10" (3.68m x 3.61m)
Bedroom two
12' 1" x 12' 0" (3.68m x 3.66m)
Shower room/WC
First floor - Accessed via external staircase
Balcony
18' 1" x 7' 3" (5.51m x 2.21m)
Office/occasional bedroom
15' 11" x 14' 1" (4.85m x 4.29m)
Loft storage
29' 5" x 26' 5" (8.97m x 8.05m)
Outside
Gardens
Approximately just under three-quarters of an acre of garden
Driveway and garage
Agent note
We understand that this property is timber frame construction.
View Brochure
Floorplan

To discuss this property call our office:
Market your property
with Laing Bennett
Book a market appraisal for your property today. Our virtual options are still available if you prefer.
