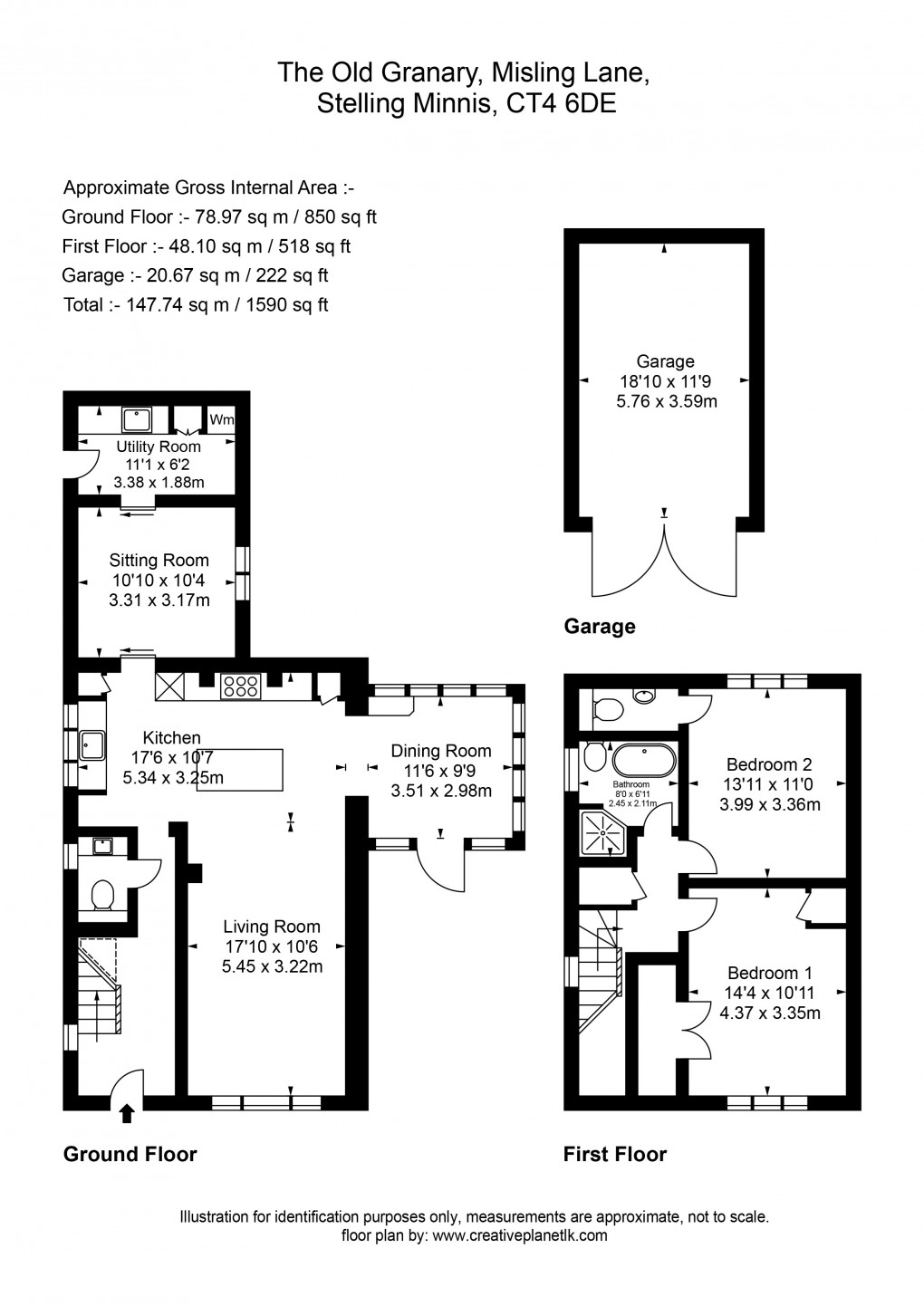Description
- Individual & charming detached Old Granary
- Situated in a farm yard development
- Meticulously renovated
- Spacious living space with oak framed dining room
- 2/3 bedrooms
- Good sized grounds including a large pond
- Driveway & substantial detached garage
- Planning permission for Annexe and side extension/boot room
- Tenure - Freehold
- Council Tax - Band E
A beautifully presented and meticulously renovated 2/3 bedroom detached weatherboarded Old Granary, situated in a charming farmyard development. The accommodation comprises: ground floor - entrance hall, WC, open plan living room with wood burning stove and log store. Gorgeous and stylish kitchen with island/breakfast bar, AEG double oven and induction hob, boiling water tap and pot filler tap, integrated coffee machine and wine fridge. Oak framed dining room/conservatory with underfloor heating. Sitting room and utility/boot room with second integrated fridge. First floor - landing, two luxurious double bedrooms, en suite WC and main bathroom with shower and bathtub. Outside: set in an attractive country setting with good sized grounds including a large pond to the front, gated driveway and substantial detached garage with electric doors. Enclosed and landscaped rear/side garden with various seating areas, decking, and established borders. This property benefits from planning permission for Annexe and side extension/boot room. EPC RATING = E
SituationThe property is in a charming farmyard conversion in the hamlet of Misling on the outskirts of the village of Stelling Minnis. The village offers amenities including: a thriving convenience store and post office, public house and sought after primary school. This property is also close to the 'Six Mile' Esso petrol station and shop. The city of Canterbury is approximately 9 miles to the north. Junction 11 of the M20 is approximately 5 miles to the south. Stelling Minnis is surrounded by common land with a wide range of rural walks and open spaces to explore. There is a bus service to both Canterbury and Hythe.
The accommodation comprises
Ground floor
Entrance hall
Cloakroom/WC
Stylish kitchen
17' 6" x 10' 7" (5.33m x 3.23m)
Living room
17' 10" x 10' 6" (5.44m x 3.20m)
Oak framed dining room/conservatory
11' 6" x 9' 9" (3.51m x 2.97m)
Sitting room/bedroom three
10' 10" x 10' 4" (3.30m x 3.15m)
Utility room
11' 1" x 6' 2" (3.38m x 1.88m)
First floor
Landing
Bedroom one
14' 4" x 10' 11" (4.37m x 3.33m)
Walk-in wardrobe
Bedroom two
13' 11" x 11' 0" (4.24m x 3.35m)
En suite WC
Bathroom
8' 0" x 6' 11" (2.44m x 2.11m)
Outside
Gated driveway
Substantial detached garage with electric doors (With planning permission for an Annexe ref: 20/1583/FH)
18' 10" x 11' 9" (5.74m x 3.58m)
Front garden with large pond
Landscaped rear/side garden with various seating areas, decking, and established borders
Planning permissions
Single storey side extension forming boot room. ref: 21/0255/FH
Conversion and extension of existing detached garage to form annexe accommodation ancillary to the existing house. ref: 20/1583/FH
View Brochure
Floorplan

To discuss this property call our office:
Market your property
with Laing Bennett
Book a market appraisal for your property today. Our virtual options are still available if you prefer.
