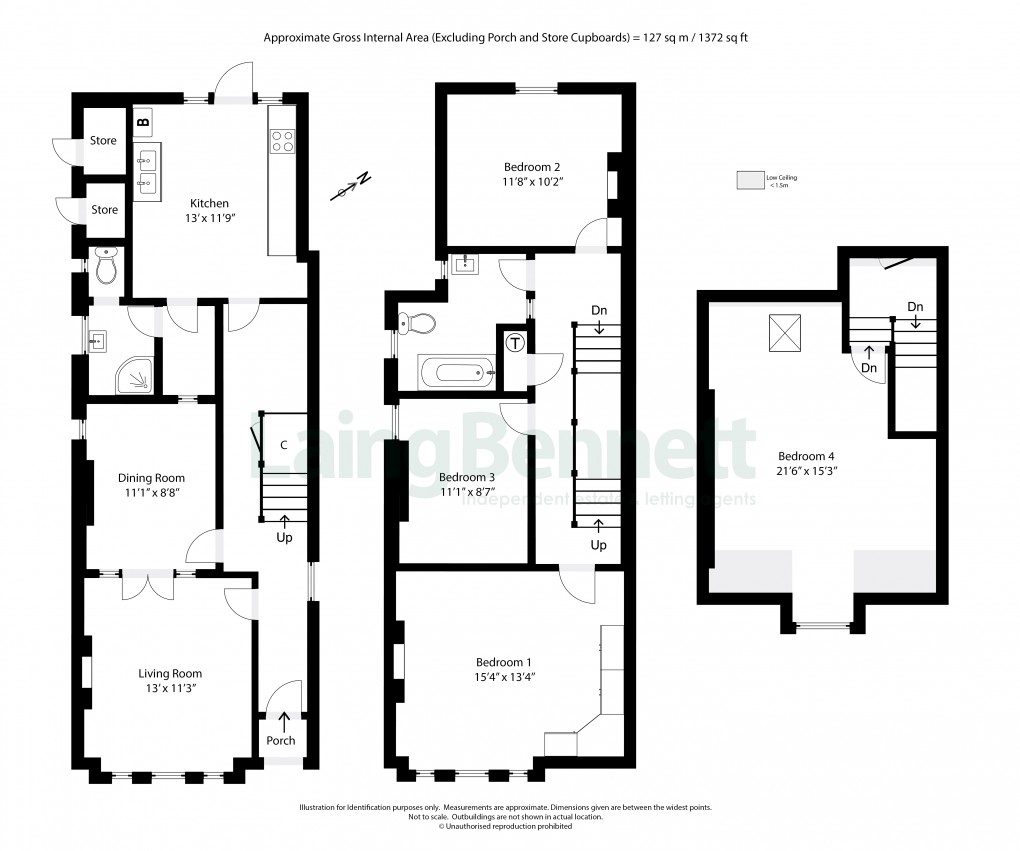Description
- A pacious four-bedroom semi-detached home offers generous room sizes over three floors
- Located in the heart of Lyminge village and backing directly onto the open green space of Tayne Field
- Living room with glazed double doors opening to a separate dining room
- Kitchen/breakfast room, utility space and shower room with WC
- Four bedrooms and main bathroom
- Brick paved driveway for two vehicles
- Rear garden with patio area, two outside store cupboards and garden shed
- Council Tax - Band D
- Tenure - Freehold
This well appointed chain free residence is located in the heart of Lyminge village and backing directly onto the open green space of Tayne Field. This spacious four-bedroom semi-detached home offers generous room sizes over three floors. The ground floor includes a front-facing living room with glazed double doors opening to a separate dining room. There is a kitchen/breakfast room with door opening to the garden. Utility space and shower room with WC. Upstairs, the first floor offers three bedrooms along with a family bathroom. The second floor reveals a superb fourth bedroom. Outside, the home offers a recently laid brick paved driveway for two vehicles, side access gate and an enclosed rear garden, patio area, two outside store cupboards, garden shed and direct gated access onto Tayne Field at the rear. EPC RATING = D
SituationThe property is located in the heart of the village of Lyminge, which is nestled in the spectacular North downs it has a wonderful semi-rural feel, with an abundance of beautiful walks nearby and benefiting from the amenities the village has to offer. There is a Post Office & convenience Shop, hairdressers, two Doctors surgeries, Chemist and Primary School. The village offers various clubs and societies and there are good bus links to both Canterbury and Folkestone. Lyminge is a thriving community with lots of activities for all ages. In the nearby town of Folkestone there are mainline railway stations with High Speed services to London.
Ground floor
Entrance hall
Living room
13' 0" x 11' 3" (3.96m x 3.43m)
Dining room
11' 1" x 8' 8" (3.38m x 2.64m)
Kitchen/breakfast room
13' 0" x 11' 9" (3.96m x 3.58m)
Utility
Shower room/WC
First floor
Landing
Bedroom one
15' 4" x 13' 4" (4.67m x 4.06m)
Bedroom two
11' 8" x 10' 2" (3.56m x 3.10m)
Bedroom three
11' 1" x 8' 7" (3.38m x 2.62m)
Bathroom
Second floor
Bedroom four
21' 6" x 15' 3" (6.55m x 4.65m)
Access to walk in rear loft space
Outside
Driveway for two vehicles
Enclosed rear garden with patio, lawn and garden shed
Two storage cupboards
View Brochure
Floorplan

To discuss this property call our office:
Market your property
with Laing Bennett
Book a market appraisal for your property today. Our virtual options are still available if you prefer.
