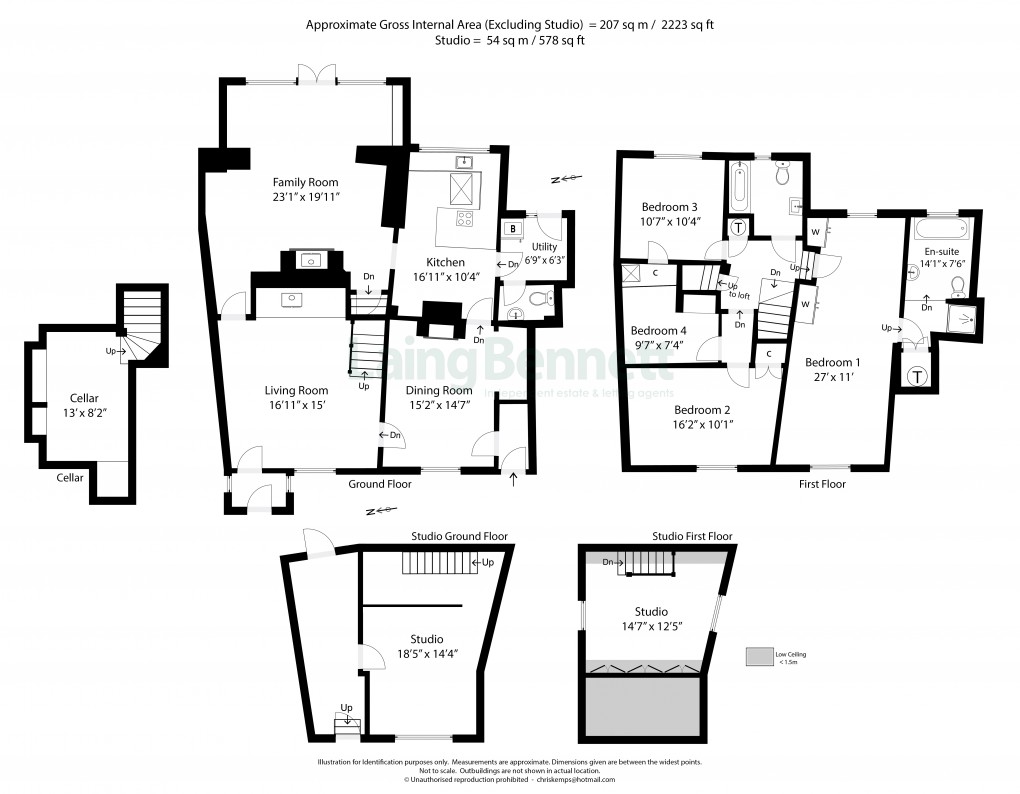Description
- Enchanting four bedroom character home
- An abundence of charm and original features
- Good size attractive cottage garden
- Nestled in 'The Square' which is central to the sought after and picturesque village of Elham
- Three delightful good sized reception rooms
- Council tax - Band F
- Tenure - Freehold
At the heart of Elham’s ancient square lies a home that captures the very essence of village life. This enchanting four bedroom residence is brimming with period character, from exposed beams and original fireplaces to the gentle quirks that only centuries of history can bestow. Living here is about more than just the house; it’s about a way of life. Wake to charming views over 'The Square', where the rhythm of the village unfolds and unwind at the day’s end looking out across your own cottage garden. The garden itself is a sanctuary, with winding paths, a sun terrace for summer dining, and quiet corners that invite moments of peace and reflection. EPC-Rating: E
Ground floorThe home welcomes you with a beautiful dining room, a space that sets the tone with its historic detailing and warm atmosphere being ideal for family meals or entertaining guests. The living room exudes character with its inglenook fireplace, while the family room offers a wonderfully bright and generous space, the fireplace is another focal point featuring a handsome wood burning stove and double doors open onto the garden, seamlessly blending indoor and outdoor living. A charming door leads down to a cellar which provides excellent storage and would make a superb wine cellar. The kitchen retains a traditional feel with plenty of space for family cooking, complemented by a useful utility room and cloakroom/WC
First floor
Upstairs, the main bedroom is a true sanctuary, complete with its own en-suite and filled with period charm. Three further bedrooms each offer unique character featuring exposed brick and beams and enjoying plenty of natural light, making them perfect for family, guests, or a home office. A charming family bathroom serves the remaining rooms.
Outside
Step outside and discover a truly enchanting cottage garden, perfectly designed for both relaxation and outdoor living. A generous sun terrace provides the ideal spot for summer dining and entertaining, while a series of charming seating areas are tucked away throughout the garden, each offering a different perspective and a quiet corner to enjoy the changing seasons. A meandering pathway winds gracefully through the grounds, leading you past vibrant planting beds and towards a productive vegetable garden, where raised beds and borders invite homegrown harvests. Mature trees and well-placed hedging create a wonderful sense of privacy and seclusion, enveloping the garden in a peaceful atmosphere. To the far end of the garden is a two-storey detached studio offering outstanding versatility. The ground floor is ideal as a creative workshop or home office, while the first floor provides a peaceful retreat for hobbies or exercise.
Situation
This superb property is situated in 'The Square' which is central to the sought after and picturesque village of Elham. The village offers amenities including a highly regarded primary school, doctor's surgery, two churches, village hall, small supermarket, the recently refurbished Kings Arms which has been transformed inside and out offering quality food and drink to the villagers and its visitors. In the nearby town of Folkestone there are mainline railway stations with High Speed service to London Stratford and St Pancras stations with an approx. journey time of 53 minutes. Close to the M20 and Channel Tunnel. Regular bus services to Canterbury and Folkestone via surrounding villages.
Ground floor
Entrance lobby
Dining room
15' 2" x 14' 7" (4.62m x 4.45m)
Kitchen
16' 11" x 14' 7" (5.16m x 4.45m)
Utility room
6' 9" x 6' 3" (2.06m x 1.91m)
Cloakroom/WC
Family room
16' 11" x 15' 0" (5.16m x 4.57m)
Living room
16' 11" x 15' 0" (5.16m x 4.57m) Door to:
Cellar
13' 0" x 8' 2" (3.96m x 2.49m)
Entrance porch
First floor
Landing
Bedroom one
27' 0" x 11' 0" (8.23m x 3.35m) Door to:
En-suite bathroom/WC
Bedroom two
16' 2" x 10' 1" (4.93m x 3.07m)
Bedroom three
10' 7" x 7' 4" (3.23m x 2.24m)
Bedroom four
9' 7" x 7' 4" (2.92m x 2.24m)
Family bathroom/WC
Outside
Studio
Ground floor 18' 5" x 14' 4" (5.61m x 4.37m)
First floor 14' 7" x 12' 5" (4.45m x 3.78m)
Enchanting garden
View Brochure
Floorplan

To discuss this property call our office:
Market your property
with Laing Bennett
Book a market appraisal for your property today. Our virtual options are still available if you prefer.
