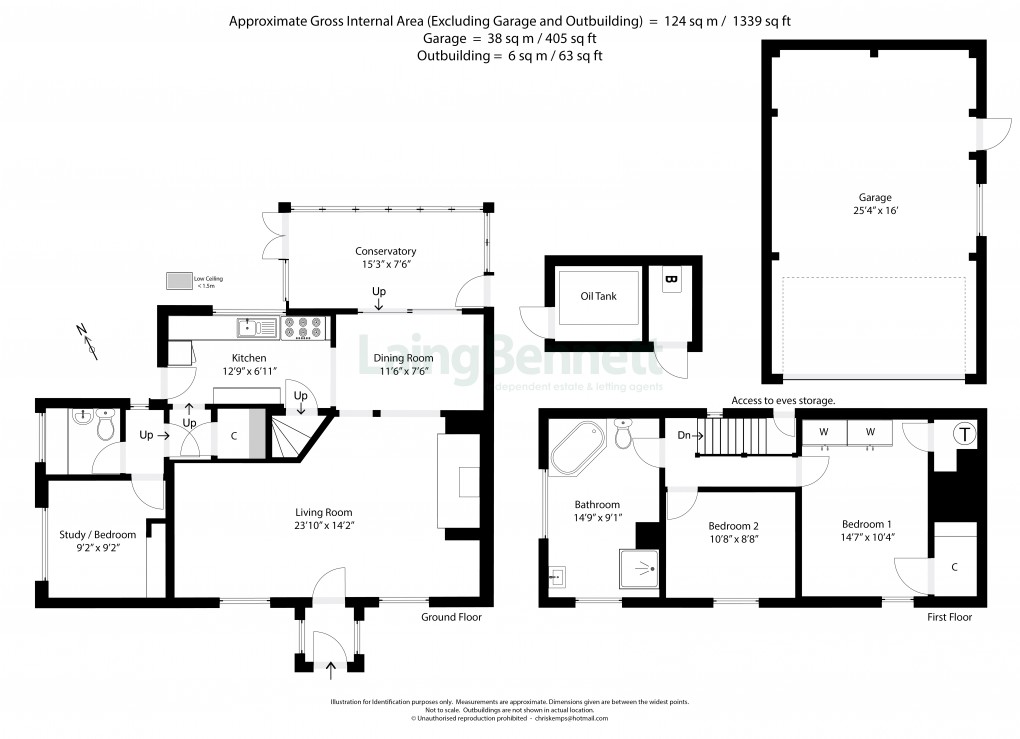Description
- Two/three bedrooms spacious character cottage
- Large gardens
- Detached double garage and plenty of off road parking
- Set in the peaceful hamlet of Wingmore
- No Chain
- Council Tax - Band F
- Tenure - Freehold
This delightful two/three bedroom cottage is brimming with period character and countryside charm, set in the peaceful hamlet of Wingmore within the picturesque Elham Valley. The home features a spacious and versatile layout with exposed beams, inglenook fireplace, welcoming living area, open plan kitchen/dining room and a bright conservatory that opens to the garden. A study on the ground floor offers the flexibility of a third bedroom. Outside, the property enjoys a generous garden, a substantial double garage, and ample driveway parking, creating an ideal retreat for those seeking a rural lifestyle while remaining within easy reach of local villages and the nearby cathedral city of Canterbury. EPC Rating: D
SituationThis property is nestled in an idyllic location between the villages of Elham and Barham in the Elham Valley. There is a regular bus which travels to both Canterbury and Folkestone which can be caught at the end of the lane. Elham offers amenities including a highly regarded primary school, doctor's surgery, two churches, village hall. The Kings Arms Public House which has been transformed inside and out and now offers quality food and drink to the villagers and its visitors. Barham offers a village store, primary school and public house with restaurant.
The Cathedral City of Canterbury is approximately eight miles away with a vibrant city centre and a wide range of secondary schools. Canterbury West railway station has high speed services to London.
The Port town of Folkestone is approximately ten miles away and is the home of 'The Creative Quarter' which boasts a thriving collection of Artist's studios and creative businesses, Folkestone benefits from the recently restored Harbour Arm which has become a food, drink and entertainment destination for the town and its visitors.
Ground floor
Entrance porch
Living room
23' 10" x 14' 2" (7.26m x 4.32m)
Dining room
11' 6" x 7' 6" (3.51m x 2.29m) Open plan to:
Kitchen
12' 9" x 6' 11" (3.89m x 2.11m)
Conservatory
Side hall with large storage cupboard
Cloakroom/WC/utility room
Bedroom three/study
9' 2" x 9' 2" (2.79m x 2.79m)
First floor
Landing
Bedroom one
14' 7" x 9' 1" (4.45m x 2.77m)
Bedroom two
10' 8" x 14' 2" (3.25m x 4.32m)
Spacious shower/bathroom/WC
14' 9" x 10' 4" (4.50m x 3.15m)
Outside
Detached double garage and driveway parking
25' 4" x 16' 0" (7.72m x 4.88m) Approached via a five bar gate
Sheltered parking area and second driveway
Suitable for small vehicles bicycles and storage
Good sized gardens
Well enclosed mature rear garden offering privacy and seclusion with neat lawn, sun terrace and out building.
View Brochure
Floorplan

To discuss this property call our office:
Market your property
with Laing Bennett
Book a market appraisal for your property today. Our virtual options are still available if you prefer.
