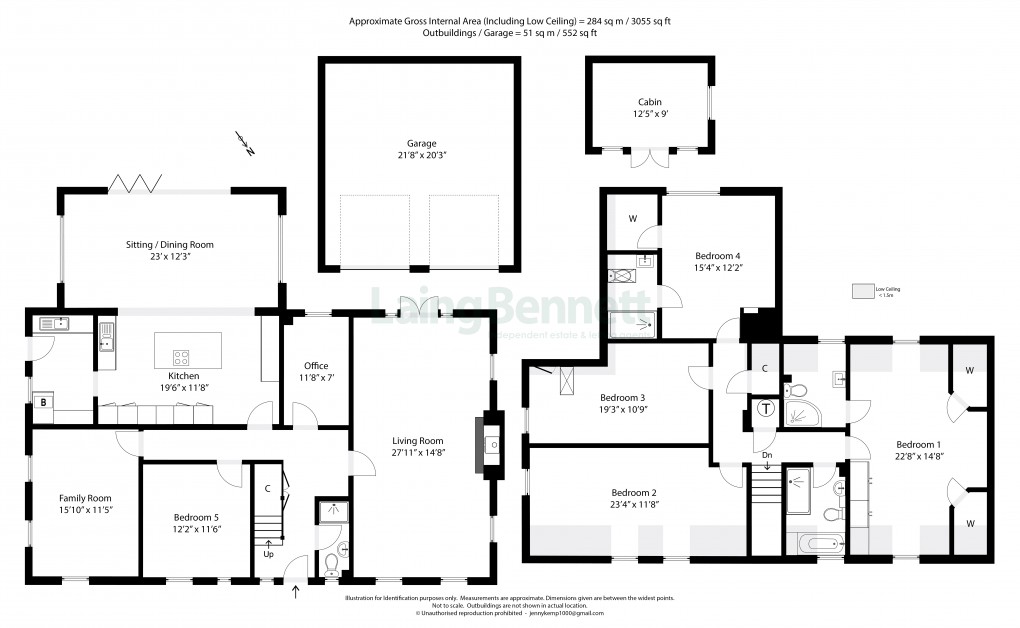Description
- Idyllically located down a pretty country lane
- Beautifully presented to the highest of standards
- Driveway parking and double garage
- Extended to provide spacious and light accommodation
- Sleek modern family bath/shower room and three shower rooms
- Fantastic open plan kitchen/dining/living room with bi folding doors to sun terracw
- Four/five bedrooms and office
- Council tax - Band G
- Tenure - Freehold
Nestled in an idyllic location, this stunning family home seamlessly combines elegance and functionality. Thoughtfully updated and extended to the highest standards, it offers superb accommodation crafted for modern family living, with each room blending comfort, style, and practicality. Accommodation includes: Ground Floor - Step into a welcoming entrance hall, which leads to a convenient shower room/WC, and an inviting, bright triple-aspect sitting room with an attractive fireplace fitted with a wood-burning stove. French doors open to the garden, filling the space with natural light. This floor also features an office, a versatile office/bedroom five, and a double-aspect family room. The heart of the home is a show-stopping, sleek kitchen with a central island, open-plan to a living/dining area with bi-folding doors leading to a sun terrace. This exceptional setup makes it ideal for everything from intimate family dinners to celebratory gatherings. Additionally, there's a practical boot/utility room. First Floor: The landing leads to a well-appointed family shower/bathroom/WC and a delightful, double-aspect main bedroom suite complete with two walk-in wardrobes and an en-suite shower room/WC. Three additional bedrooms complete the floor, including bedroom two, bedroom three, and bedroom four with its own walk-in wardrobe and en-suite shower room/WC. Outside: Approached via a large driveway with ample parking and EV Charger, the property also features a double garage. The spacious, attractive gardens offer privacy and seclusion, providing the perfect setting for relaxation or outdoor entertaining. EPC Rating = C
SituationThis property is located on an idyllic lane in Rhodes Minnis which is a sought after small village not far from the village of Lyminge. Lyminge offers amenities including; Post Office/convenience shop, Doctors surgery, Chemist and Primary School. There are various clubs and societies and there are good bus links to both Canterbury and Folkestone. Good access to the M20 motorway and Channel Tunnel. In the nearby town of Folkestone there are mainline railway stations with High Speed services to London. In Rhodes Minnis itself there is a village hall which benefits from many clubs, classes and events as well as a popular tea room.
The accommodation comprises
Ground floor
Entrance hall
Shower room/WC
Sitting room
27' 11" x 14' 8" (8.51m x 4.47m)
Office
11' 8" x 7' 0" (3.56m x 2.13m)
Office/Bedroom five
12' 2" x 11' 6" (3.71m x 3.51m)
Kitchen
19' 6" x 11' 8" (5.94m x 3.56m) Open plan to:
Sitting/dining room
23' 0" x 12' 3" (7.01m x 3.73m)
Family room
15' 10" x 11' 5" (4.83m x 3.48m)
Utility room
First floor
Bedroom one
22' 8" x 14' 8" (6.91m x 4.47m)
En suite shower room/WC
Bedroom two
23' 4" x 11' 8" (7.11m x 3.56m)
Bedroom 3
19' 3" x 10' 9" (5.87m x 3.28m)
Main shower/bathroom/WC
Bedroom four
15' 4" x 12' 2" (4.67m x 3.71m)
Ensuite shower room/WC
Outside
Attractive gardens
Double garage, driveway and electric charging point
21' 8" x 20' 3" (6.60m x 6.17m)
Cabin
12' 5" x 9' 0" (3.78m x 2.74m)
View Brochure
Floorplan

To discuss this property call our office:
Market your property
with Laing Bennett
Book a market appraisal for your property today. Our virtual options are still available if you prefer.
